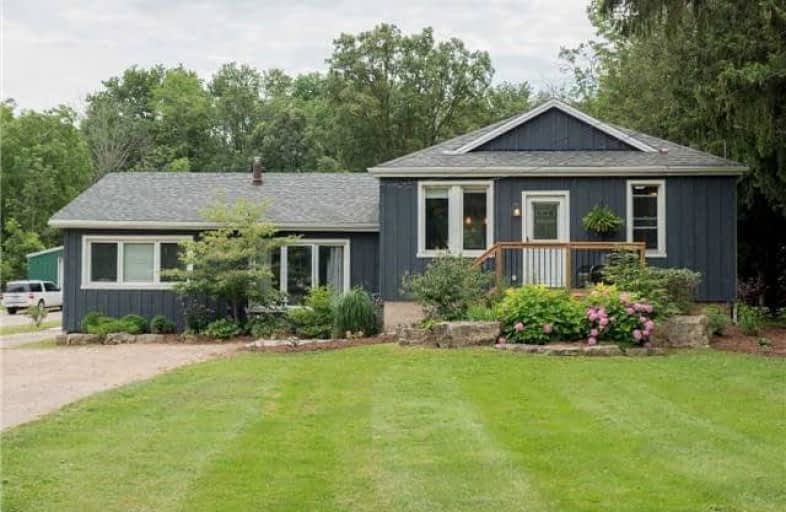Sold on Aug 25, 2017
Note: Property is not currently for sale or for rent.

-
Type: Detached
-
Style: Bungalow
-
Size: 1500 sqft
-
Lot Size: 101.08 x 425 Feet
-
Age: 51-99 years
-
Taxes: $4,406 per year
-
Days on Site: 29 Days
-
Added: Sep 07, 2019 (4 weeks on market)
-
Updated:
-
Last Checked: 2 months ago
-
MLS®#: X3884912
-
Listed By: Rego realty inc., brokerage
Beautiful 1 Acre Lot - Quiet Country Home Just Minutes From The City.Features An Open Concept Living & Dining. Plus An Updated Kitchen (Granite Counters, Ss Appliances). Updated 3 Bedrooms Including The Master. Deck And Patio Overlooking The Large 1 Acre Lot With Mature Trees. A Handyman Would Love The 24X30 Spray Foam Insulated Workshop.
Extras
Inclusions: Fridge, Stove, Over The Range Microwave, Dishwasher, Washer, Dryer, Water Softener, Uv Water Purifier, Shelving And Cabinets In Shop. Exclusions: Deep Freezer (Kenmore)
Property Details
Facts for 1165 Main Street, Cambridge
Status
Days on Market: 29
Last Status: Sold
Sold Date: Aug 25, 2017
Closed Date: Nov 03, 2017
Expiry Date: Oct 27, 2017
Sold Price: $570,000
Unavailable Date: Aug 25, 2017
Input Date: Jul 27, 2017
Property
Status: Sale
Property Type: Detached
Style: Bungalow
Size (sq ft): 1500
Age: 51-99
Area: Cambridge
Availability Date: Flexible
Assessment Amount: $361,750
Assessment Year: 2017
Inside
Bedrooms: 3
Bathrooms: 1
Kitchens: 1
Rooms: 7
Den/Family Room: Yes
Air Conditioning: Central Air
Fireplace: Yes
Washrooms: 1
Building
Basement: Full
Basement 2: Unfinished
Heat Type: Forced Air
Heat Source: Gas
Exterior: Board/Batten
Water Supply: Well
Special Designation: Unknown
Parking
Driveway: Private
Garage Spaces: 4
Garage Type: Detached
Covered Parking Spaces: 20
Total Parking Spaces: 24
Fees
Tax Year: 2017
Tax Legal Description: Pt Lt 3 Con 10 North Dumfries As In Ws757045; Cam
Taxes: $4,406
Land
Cross Street: North Dumfries Twp R
Municipality District: Cambridge
Fronting On: South
Parcel Number: 03845008
Pool: None
Sewer: Septic
Lot Depth: 425 Feet
Lot Frontage: 101.08 Feet
Acres: .50-1.99
Zoning: Res
Rooms
Room details for 1165 Main Street, Cambridge
| Type | Dimensions | Description |
|---|---|---|
| Kitchen Main | 4.04 x 4.27 | |
| Dining Main | 2.57 x 3.96 | |
| Family Main | 4.78 x 7.62 | |
| Br Main | 2.74 x 3.23 | |
| Br Main | 2.74 x 3.23 | |
| Br Main | 2.06 x 3.05 | |
| Living Main | 2.57 x 3.96 |
| XXXXXXXX | XXX XX, XXXX |
XXXX XXX XXXX |
$XXX,XXX |
| XXX XX, XXXX |
XXXXXX XXX XXXX |
$XXX,XXX |
| XXXXXXXX XXXX | XXX XX, XXXX | $570,000 XXX XXXX |
| XXXXXXXX XXXXXX | XXX XX, XXXX | $569,900 XXX XXXX |

Saginaw Public School
Elementary: PublicSt Vincent de Paul Catholic Elementary School
Elementary: CatholicSt Anne Catholic Elementary School
Elementary: CatholicChalmers Street Public School
Elementary: PublicHoly Spirit Catholic Elementary School
Elementary: CatholicMoffat Creek Public School
Elementary: PublicSouthwood Secondary School
Secondary: PublicGlenview Park Secondary School
Secondary: PublicGalt Collegiate and Vocational Institute
Secondary: PublicMonsignor Doyle Catholic Secondary School
Secondary: CatholicJacob Hespeler Secondary School
Secondary: PublicSt Benedict Catholic Secondary School
Secondary: Catholic

