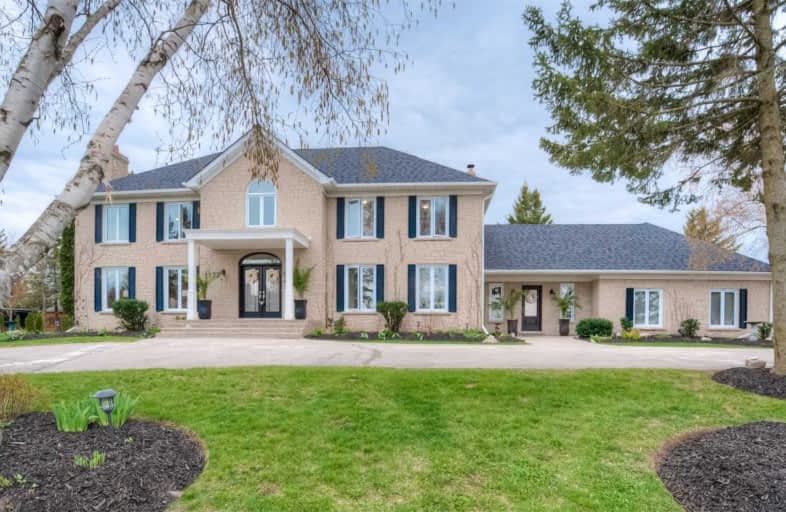Sold on May 05, 2021
Note: Property is not currently for sale or for rent.

-
Type: Detached
-
Style: 2-Storey
-
Size: 3500 sqft
-
Lot Size: 213.62 x 223.48 Feet
-
Age: 31-50 years
-
Taxes: $11,187 per year
-
Days on Site: 13 Days
-
Added: Apr 22, 2021 (1 week on market)
-
Updated:
-
Last Checked: 3 months ago
-
MLS®#: X5205511
-
Listed By: Rego realty inc., brokerage
Colonial Home With Stunning Updates On Acre+ Lot. Inside The French Door Entrance Is A Solid Oak Spiral Staircase With An Elegant Living Room Complete With A Fireplace And Dining Room With A Bay Window. The Chef's Kitchen Has Granite Countertops, Built-In Appliances, Kitchen Island, And Breakfast Nook With French Doors Leading To The Spacious Backyard And Opening Into Family Room With A Fireplace.
Extras
Upstairs You'll Find 4 Lovely And Spacious Bedrooms, A Shared 4-Piece Bath, And A Den Perfect For Young Families To Use As A Playroom And The Master Retreat Equipped With A Walk-In Closet And An Oversized 5 Piece Ensuite.
Property Details
Facts for 1177 Ratcliffe Drive, Cambridge
Status
Days on Market: 13
Last Status: Sold
Sold Date: May 05, 2021
Closed Date: Sep 01, 2021
Expiry Date: Aug 03, 2021
Sold Price: $1,913,300
Unavailable Date: May 05, 2021
Input Date: Apr 22, 2021
Property
Status: Sale
Property Type: Detached
Style: 2-Storey
Size (sq ft): 3500
Age: 31-50
Area: Cambridge
Availability Date: Flexible
Assessment Amount: $991,000
Assessment Year: 2021
Inside
Bedrooms: 4
Bathrooms: 4
Kitchens: 1
Rooms: 15
Den/Family Room: Yes
Air Conditioning: Central Air
Fireplace: Yes
Laundry Level: Main
Central Vacuum: Y
Washrooms: 4
Utilities
Electricity: Yes
Gas: Yes
Telephone: Available
Building
Basement: Finished
Basement 2: Full
Heat Type: Forced Air
Heat Source: Gas
Exterior: Brick
Exterior: Stone
UFFI: No
Water Supply: Municipal
Special Designation: Unknown
Parking
Driveway: Circular
Garage Spaces: 3
Garage Type: Attached
Covered Parking Spaces: 12
Total Parking Spaces: 15
Fees
Tax Year: 2021
Tax Legal Description: Lt 15 Pl 1446 Cambridge; S/T Ws667125; Cambridge
Taxes: $11,187
Highlights
Feature: Golf
Land
Cross Street: Beaverdale Rd/Star C
Municipality District: Cambridge
Fronting On: West
Parcel Number: 037560075
Pool: None
Sewer: Septic
Lot Depth: 223.48 Feet
Lot Frontage: 213.62 Feet
Lot Irregularities: 13.62 Ft X 223.48 Ft
Acres: .50-1.99
Zoning: Res
Waterfront: None
Additional Media
- Virtual Tour: https://youriguide.com/1177_ratcliffe_dr_cambridge_on/
Rooms
Room details for 1177 Ratcliffe Drive, Cambridge
| Type | Dimensions | Description |
|---|---|---|
| Kitchen Main | 6.58 x 4.72 | |
| Living Main | 5.97 x 3.96 | |
| Dining Main | 3.81 x 4.34 | |
| Family Main | 5.92 x 4.04 | |
| Den Main | 5.05 x 2.79 | |
| Bathroom Main | 1.60 x 2.36 | 2 Pc Bath |
| Master 2nd | 6.02 x 3.99 | |
| Bathroom 2nd | 3.35 x 3.94 | 5 Pc Ensuite |
| 2nd Br 2nd | 3.63 x 3.45 | |
| 3rd Br 2nd | 4.17 x 3.02 | |
| 4th Br 2nd | 3.48 x 3.30 | |
| Bathroom 2nd | 2.39 x 3.30 | 4 Pc Bath |
| XXXXXXXX | XXX XX, XXXX |
XXXX XXX XXXX |
$X,XXX,XXX |
| XXX XX, XXXX |
XXXXXX XXX XXXX |
$X,XXX,XXX |
| XXXXXXXX XXXX | XXX XX, XXXX | $1,913,300 XXX XXXX |
| XXXXXXXX XXXXXX | XXX XX, XXXX | $1,899,900 XXX XXXX |

Centennial (Cambridge) Public School
Elementary: PublicÉÉC Saint-Noël-Chabanel-Cambridge
Elementary: CatholicSt Gabriel Catholic Elementary School
Elementary: CatholicCoronation Public School
Elementary: PublicWilliam G Davis Public School
Elementary: PublicSilverheights Public School
Elementary: PublicÉSC Père-René-de-Galinée
Secondary: CatholicSouthwood Secondary School
Secondary: PublicGalt Collegiate and Vocational Institute
Secondary: PublicPreston High School
Secondary: PublicJacob Hespeler Secondary School
Secondary: PublicSt Benedict Catholic Secondary School
Secondary: Catholic

