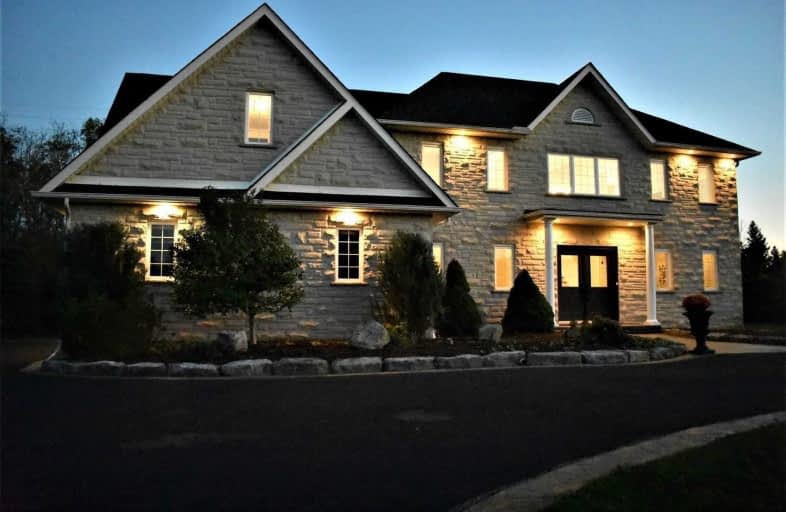Sold on Jan 06, 2021
Note: Property is not currently for sale or for rent.

-
Type: Detached
-
Style: 2-Storey
-
Size: 3500 sqft
-
Lot Size: 173.88 x 270.15 Feet
-
Age: 16-30 years
-
Taxes: $9,076 per year
-
Days on Site: 2 Days
-
Added: Jan 04, 2021 (2 days on market)
-
Updated:
-
Last Checked: 3 months ago
-
MLS®#: X5074538
-
Listed By: Re/max professionals inc., brokerage
Situated On Over An Acre Of Land, This Renovated 5 Bed, 5 Bath Home Will Check All The Boxes For The Discerning Buyer. Hardwood And Tile Throughout. Gorgeous Updated Kitchen With Quartz Counters. Main Floor Bedroom And Full Bath. Gas Fireplace. Huge Loft. Finished Basement. Heated Pool... The List Goes On And On. This Home Offers The Perfect Balance Of Great Finishes, A Great Layout, The Right Size, And The Perfect Location. Book Your Private Viewing Today!
Extras
Other Features Include: Stamped Concrete Patio, Pond With Waterfall, Irrigation System, Treed Lot, Fully Fenced Yard. Centrally Located To Cambridge, Guelph And Kitchener/Waterloo. Minutes To Hwy. 401, Mill Run Trail And Many Amenities.
Property Details
Facts for 1195 Hunt Club Road, Cambridge
Status
Days on Market: 2
Last Status: Sold
Sold Date: Jan 06, 2021
Closed Date: Feb 15, 2021
Expiry Date: Mar 31, 2021
Sold Price: $1,730,000
Unavailable Date: Jan 06, 2021
Input Date: Jan 04, 2021
Property
Status: Sale
Property Type: Detached
Style: 2-Storey
Size (sq ft): 3500
Age: 16-30
Area: Cambridge
Availability Date: Negotiable
Inside
Bedrooms: 5
Bathrooms: 5
Kitchens: 1
Kitchens Plus: 1
Rooms: 16
Den/Family Room: Yes
Air Conditioning: Central Air
Fireplace: Yes
Laundry Level: Main
Central Vacuum: Y
Washrooms: 5
Building
Basement: Finished
Basement 2: Sep Entrance
Heat Type: Forced Air
Heat Source: Gas
Exterior: Stone
Exterior: Vinyl Siding
Water Supply: Municipal
Special Designation: Unknown
Other Structures: Garden Shed
Parking
Driveway: Circular
Garage Spaces: 2
Garage Type: Attached
Covered Parking Spaces: 5
Total Parking Spaces: 7
Fees
Tax Year: 2020
Tax Legal Description: Lt 2 Pl 1501 Cambridge S/T Right In 1480709
Taxes: $9,076
Highlights
Feature: Fenced Yard
Feature: Grnbelt/Conserv
Feature: River/Stream
Feature: Wooded/Treed
Land
Cross Street: Beaverdale Rd
Municipality District: Cambridge
Fronting On: South
Pool: Inground
Sewer: Septic
Lot Depth: 270.15 Feet
Lot Frontage: 173.88 Feet
Lot Irregularities: Other Side Depth - 30
Rooms
Room details for 1195 Hunt Club Road, Cambridge
| Type | Dimensions | Description |
|---|---|---|
| Foyer Ground | 6.02 x 3.05 | Double Doors |
| Br Ground | 2.69 x 3.10 | Hardwood Floor, California Shutters |
| Living Ground | 5.99 x 3.53 | Hardwood Floor, California Shutters |
| Dining Ground | 3.10 x 4.29 | Hardwood Floor, W/O To Patio, California Shutters |
| Kitchen Ground | 4.22 x 4.27 | Centre Island, Breakfast Bar, Quartz Counter |
| Breakfast Ground | 4.24 x 3.23 | B/I Desk, Pantry, W/O To Pool |
| Family Ground | 3.96 x 5.87 | Hardwood Floor, Gas Fireplace, W/O To Patio |
| Master 2nd | 3.66 x 9.27 | Hardwood Floor, W/I Closet, B/I Desk |
| Br 2nd | 3.48 x 4.01 | Hardwood Floor, California Shutters |
| Br 2nd | 3.45 x 3.48 | Hardwood Floor, California Shutters |
| Br 2nd | 2.92 x 4.55 | Hardwood Floor, California Shutters |
| Loft 2nd | 7.09 x 6.86 | Hardwood Floor, Cathedral Ceiling |
| XXXXXXXX | XXX XX, XXXX |
XXXX XXX XXXX |
$X,XXX,XXX |
| XXX XX, XXXX |
XXXXXX XXX XXXX |
$X,XXX,XXX | |
| XXXXXXXX | XXX XX, XXXX |
XXXXXXX XXX XXXX |
|
| XXX XX, XXXX |
XXXXXX XXX XXXX |
$X,XXX,XXX | |
| XXXXXXXX | XXX XX, XXXX |
XXXXXXX XXX XXXX |
|
| XXX XX, XXXX |
XXXXXX XXX XXXX |
$X,XXX,XXX |
| XXXXXXXX XXXX | XXX XX, XXXX | $1,730,000 XXX XXXX |
| XXXXXXXX XXXXXX | XXX XX, XXXX | $1,795,000 XXX XXXX |
| XXXXXXXX XXXXXXX | XXX XX, XXXX | XXX XXXX |
| XXXXXXXX XXXXXX | XXX XX, XXXX | $1,795,000 XXX XXXX |
| XXXXXXXX XXXXXXX | XXX XX, XXXX | XXX XXXX |
| XXXXXXXX XXXXXX | XXX XX, XXXX | $1,950,000 XXX XXXX |

Centennial (Cambridge) Public School
Elementary: PublicÉÉC Saint-Noël-Chabanel-Cambridge
Elementary: CatholicSt Gabriel Catholic Elementary School
Elementary: CatholicCoronation Public School
Elementary: PublicWilliam G Davis Public School
Elementary: PublicSilverheights Public School
Elementary: PublicÉSC Père-René-de-Galinée
Secondary: CatholicSouthwood Secondary School
Secondary: PublicGalt Collegiate and Vocational Institute
Secondary: PublicPreston High School
Secondary: PublicJacob Hespeler Secondary School
Secondary: PublicSt Benedict Catholic Secondary School
Secondary: Catholic

