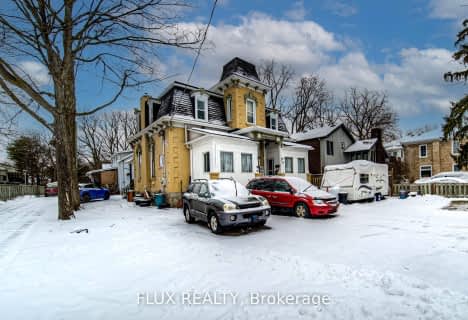
St Francis Catholic Elementary School
Elementary: Catholic
2.42 km
St Gregory Catholic Elementary School
Elementary: Catholic
1.74 km
St Andrew's Public School
Elementary: Public
1.91 km
Highland Public School
Elementary: Public
2.57 km
Tait Street Public School
Elementary: Public
0.66 km
Stewart Avenue Public School
Elementary: Public
2.65 km
Southwood Secondary School
Secondary: Public
1.86 km
Glenview Park Secondary School
Secondary: Public
2.19 km
Galt Collegiate and Vocational Institute
Secondary: Public
3.92 km
Monsignor Doyle Catholic Secondary School
Secondary: Catholic
2.60 km
Preston High School
Secondary: Public
6.98 km
St Benedict Catholic Secondary School
Secondary: Catholic
6.79 km







