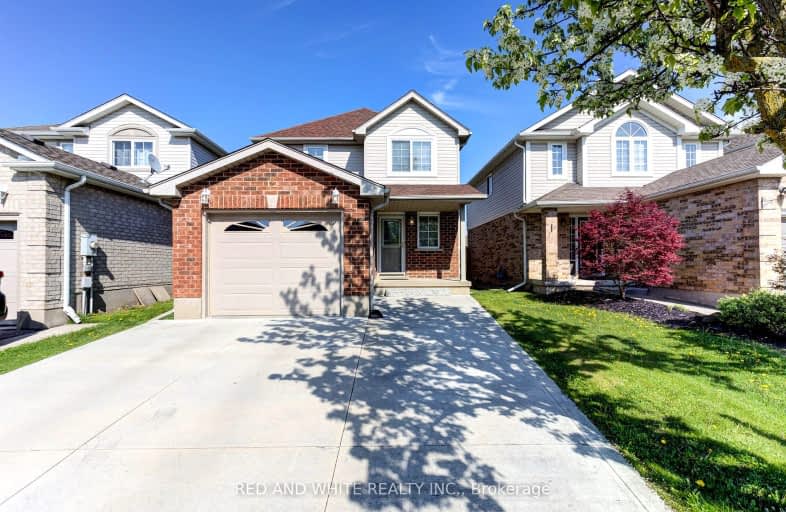Car-Dependent
- Most errands require a car.
Some Transit
- Most errands require a car.
Somewhat Bikeable
- Most errands require a car.

St Francis Catholic Elementary School
Elementary: CatholicSt Vincent de Paul Catholic Elementary School
Elementary: CatholicChalmers Street Public School
Elementary: PublicStewart Avenue Public School
Elementary: PublicHoly Spirit Catholic Elementary School
Elementary: CatholicMoffat Creek Public School
Elementary: PublicW Ross Macdonald Provincial Secondary School
Secondary: ProvincialSouthwood Secondary School
Secondary: PublicGlenview Park Secondary School
Secondary: PublicGalt Collegiate and Vocational Institute
Secondary: PublicMonsignor Doyle Catholic Secondary School
Secondary: CatholicSt Benedict Catholic Secondary School
Secondary: Catholic-
Boston Pizza
205 Franklin Boulevard, Cambridge, ON N1R 8P1 1.56km -
Chuck's Roadhouse Bar and Grill
80 Dundas Street S, Cambridge, ON N1R 8A8 2.01km -
M&M Bar and Grill
475 Main Street E, Cambridge, ON N1R 2.07km
-
Wall Street Cafe
195 Franklin Boulevard, Cambridge, ON N1R 8H3 1.62km -
Personal Service Coffee
250 Dundas Street S, Unit 3, Cambridge, ON N1R 8A8 1.75km -
Tim Hortons
301 Water Street S, Cambridge, ON N1R 5S6 2.95km
-
Orangetheory Fitness
350 Hespeler Road, Cambridge, ON N1R 7N7 6.67km -
Planet Fitness
480 Hespeler Road, Cambridge, ON N1R 7R9 7.48km -
Fuzion Fitness
505 Hespeler Road, Cambridge, ON N1R 6J2 7.5km
-
Grand Pharmacy
304 Saint Andrews Street, Cambridge, ON N1S 1P3 4.55km -
Cambridge Drugs
525 Saginaw Parkway, Suite A3, Cambridge, ON N1T 2A6 5.38km -
Shoppers Drug Mart
950 Franklin Boulevard, Cambridge, ON N1R 8R3 5.96km
-
241 Pizza
685 Myers Road, Cambridge, ON N1R 5S2 0.35km -
Vino's Pizza
685 Myers Road, Suite 105, Cambridge, ON N1R 5S2 0.35km -
Boston Pizza
205 Franklin Boulevard, Cambridge, ON N1R 8P1 1.56km
-
Cambridge Centre
355 Hespeler Road, Cambridge, ON N1R 7N8 6.7km -
Smart Centre
22 Pinebush Road, Cambridge, ON N1R 6J5 8.44km -
Peavey Mart
75 Dundas Street N, Cambridge, ON N1R 6G5 2.17km
-
Zehrs
200 Franklin Boulevard, Cambridge, ON N1R 8N8 1.99km -
Food Basics
95 Water Street N, Cambridge, ON N1R 3B5 3.87km -
Gibson's No Frills
980 Franklin Boulevard, Cambridge, ON N1R 8J3 6.13km
-
LCBO
615 Scottsdale Drive, Guelph, ON N1G 3P4 19.41km -
Winexpert Kitchener
645 Westmount Road E, Unit 2, Kitchener, ON N2E 3S3 20.32km -
The Beer Store
875 Highland Road W, Kitchener, ON N2N 2Y2 22.49km
-
Esso
31 Dundas Street S, Cambridge, ON N1R 5N6 2.1km -
Special Interest Automobiles
75 Water Street South, Cambridge, ON N1R 3C9 3.53km -
The Buck
140 Street Andrews Street, Cambridge, ON N1S 1N3 4.05km
-
Galaxy Cinemas Cambridge
355 Hespeler Road, Cambridge, ON N1R 8J9 6.97km -
Landmark Cinemas 12 Kitchener
135 Gateway Park Dr, Kitchener, ON N2P 2J9 11.44km -
Cineplex Cinemas Kitchener and VIP
225 Fairway Road S, Kitchener, ON N2C 1X2 15.78km
-
Idea Exchange
12 Water Street S, Cambridge, ON N1R 3C5 3.67km -
Idea Exchange
50 Saginaw Parkway, Cambridge, ON N1T 1W2 6.03km -
Idea Exchange
435 King Street E, Cambridge, ON N3H 3N1 9.29km
-
Cambridge Memorial Hospital
700 Coronation Boulevard, Cambridge, ON N1R 3G2 5.87km -
Cambridge Walk in Clinic
525 Saginaw Pkwy, Unit A2, Cambridge, ON N1T 2A6 5.39km -
UC Baby Cambridge
140 Hespeler Rd, Cambridge, ON N1R 3H2 5.42km
-
Mill Race Park
36 Water St N (At Park Hill Rd), Cambridge ON N1R 3B1 8.6km -
Riverside Park
147 King St W (Eagle St. S.), Cambridge ON N3H 1B5 9.82km -
Woodland Park
Cambridge ON 9.99km
-
President's Choice Financial Pavilion and ATM
200 Franklin Blvd, Cambridge ON N1R 8N8 1.99km -
CIBC Banking Centre
400 Main St, Cambridge ON N1R 5S7 2.25km -
BMO Bank of Montreal
190 St Andrews St, Cambridge ON N1S 1N5 4.14km














