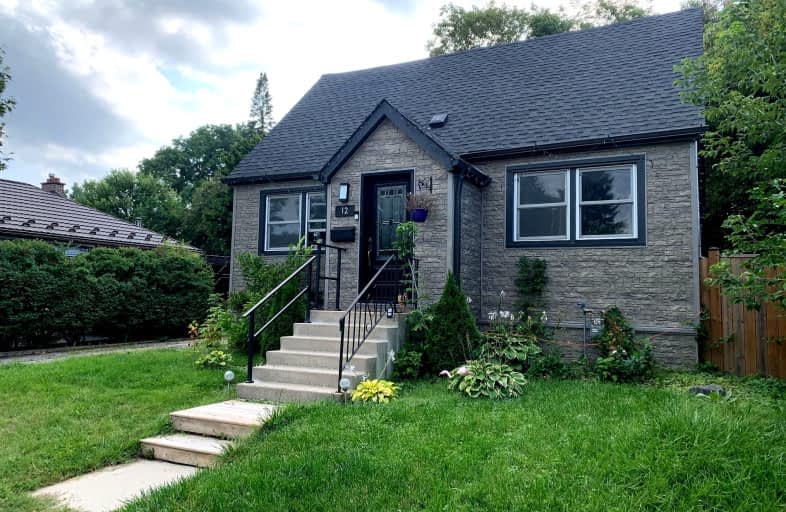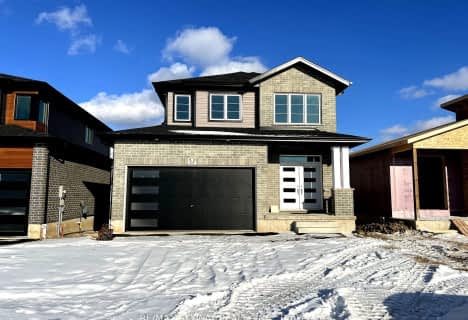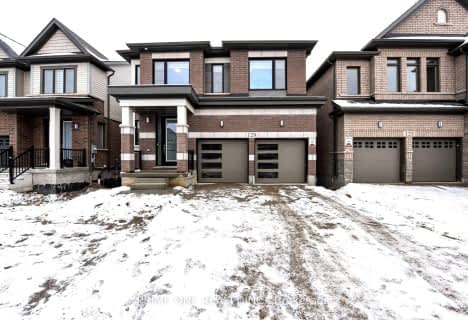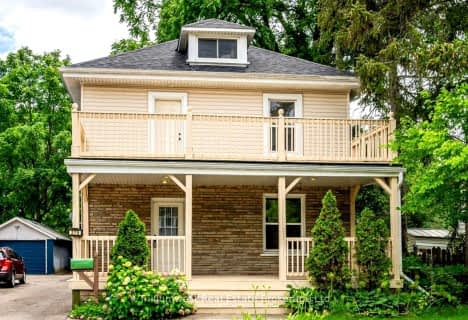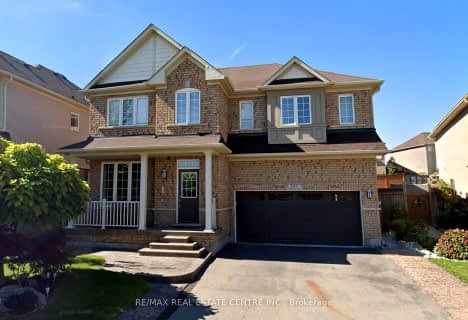Very Walkable
- Most errands can be accomplished on foot.
86
/100
Good Transit
- Some errands can be accomplished by public transportation.
55
/100
Very Bikeable
- Most errands can be accomplished on bike.
76
/100

St Francis Catholic Elementary School
Elementary: Catholic
0.77 km
St Gregory Catholic Elementary School
Elementary: Catholic
1.38 km
Central Public School
Elementary: Public
0.56 km
St Andrew's Public School
Elementary: Public
0.86 km
Chalmers Street Public School
Elementary: Public
1.14 km
Stewart Avenue Public School
Elementary: Public
0.78 km
Southwood Secondary School
Secondary: Public
2.13 km
Glenview Park Secondary School
Secondary: Public
0.74 km
Galt Collegiate and Vocational Institute
Secondary: Public
1.94 km
Monsignor Doyle Catholic Secondary School
Secondary: Catholic
1.66 km
Jacob Hespeler Secondary School
Secondary: Public
7.28 km
St Benedict Catholic Secondary School
Secondary: Catholic
4.50 km
-
Playfit Kids Club
366 Hespeler Rd, Cambridge ON N1R 6J6 4.48km -
Riverside Park
147 King St W (Eagle St. S.), Cambridge ON N3H 1B5 7.01km -
Cambridge Dog Park
750 Maple Grove Rd (Speedsville Road), Cambridge ON 9.34km
-
Scotiabank
72 Main St (Ainslie), Cambridge ON N1R 1V7 0.78km -
RBC Royal Bank
73 Main St (Ainslie Street), Cambridge ON N1R 1V9 0.75km -
BMO Bank of Montreal
190 St Andrews St, Cambridge ON N1S 1N5 1.29km
