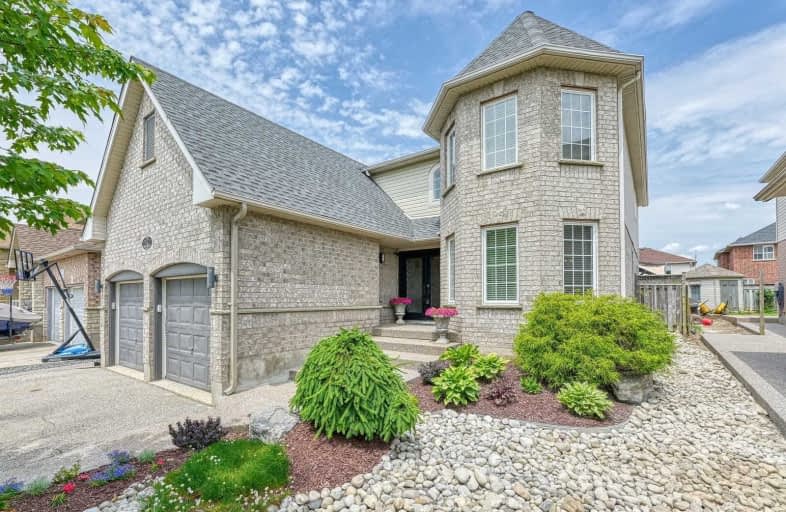
St Francis Catholic Elementary School
Elementary: Catholic
2.33 km
St Vincent de Paul Catholic Elementary School
Elementary: Catholic
1.25 km
Chalmers Street Public School
Elementary: Public
1.96 km
Stewart Avenue Public School
Elementary: Public
2.23 km
Holy Spirit Catholic Elementary School
Elementary: Catholic
0.66 km
Moffat Creek Public School
Elementary: Public
0.36 km
W Ross Macdonald Provincial Secondary School
Secondary: Provincial
8.91 km
Southwood Secondary School
Secondary: Public
4.97 km
Glenview Park Secondary School
Secondary: Public
2.52 km
Galt Collegiate and Vocational Institute
Secondary: Public
4.52 km
Monsignor Doyle Catholic Secondary School
Secondary: Catholic
1.73 km
St Benedict Catholic Secondary School
Secondary: Catholic
5.91 km









