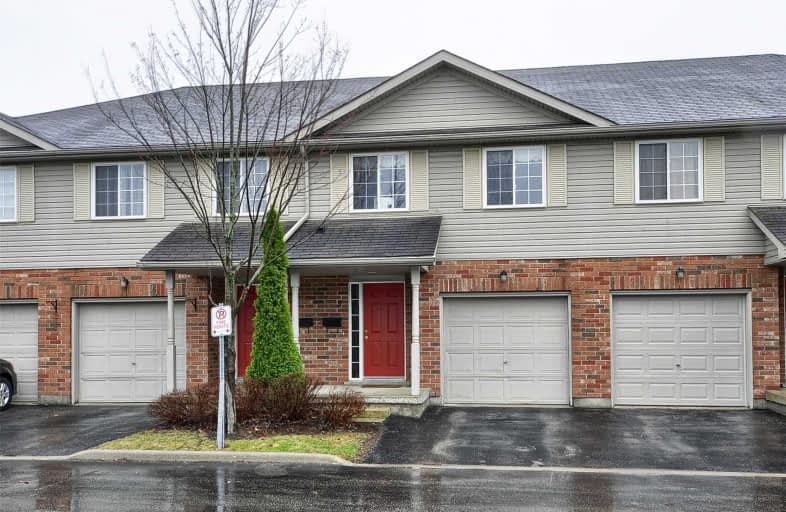Somewhat Walkable
- Some errands can be accomplished on foot.
56
/100
Some Transit
- Most errands require a car.
38
/100
Bikeable
- Some errands can be accomplished on bike.
64
/100

St Francis Catholic Elementary School
Elementary: Catholic
0.46 km
Central Public School
Elementary: Public
1.37 km
St Vincent de Paul Catholic Elementary School
Elementary: Catholic
0.67 km
Chalmers Street Public School
Elementary: Public
0.51 km
Stewart Avenue Public School
Elementary: Public
0.32 km
Holy Spirit Catholic Elementary School
Elementary: Catholic
1.27 km
Southwood Secondary School
Secondary: Public
3.09 km
Glenview Park Secondary School
Secondary: Public
0.68 km
Galt Collegiate and Vocational Institute
Secondary: Public
2.85 km
Monsignor Doyle Catholic Secondary School
Secondary: Catholic
0.76 km
Jacob Hespeler Secondary School
Secondary: Public
7.93 km
St Benedict Catholic Secondary School
Secondary: Catholic
4.96 km
-
Cambridge Vetran's Park
Grand Ave And North St, Cambridge ON 2.02km -
Paul Peters Park
Waterloo ON 2.18km -
Victoria Park Tennis Club
Waterloo ON 2.53km
-
BMO Bank of Montreal
44 Main St (Ainsile St N), Cambridge ON N1R 1V4 1.79km -
CIBC
1125 Main St (at Water St), Cambridge ON N1R 5S7 1.83km -
CIBC
11 Main St, Cambridge ON N1R 1V5 1.83km
For Sale
3 Bedrooms
More about this building
View 120 Dudhope Avenue, Cambridge

