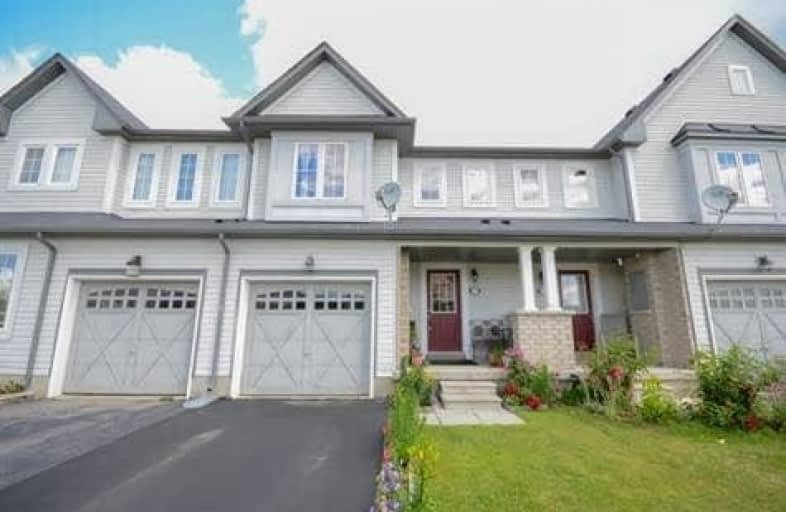Sold on Aug 17, 2017
Note: Property is not currently for sale or for rent.

-
Type: Att/Row/Twnhouse
-
Style: 2-Storey
-
Lot Size: 24.61 x 0 Feet
-
Age: 6-15 years
-
Taxes: $2,840 per year
-
Days on Site: 50 Days
-
Added: Sep 07, 2019 (1 month on market)
-
Updated:
-
Last Checked: 2 months ago
-
MLS®#: X3856988
-
Listed By: Kingsway real estate brokerage, brokerage
Gorgeous Empire Homes Built Newer 100 % Freehold Town House In East Galt. On A Full Depth Look Out Lot Backing Onto Farmland /Potential To Convert To A Walk Out .1384 Sq, Ft Main Floor Features A Flowing Layout With A Large Updated Kitchen With Custom Back Splash & Ceramics. Open Concept Fam Rm & Dining Area/ A Walk Out To A Large Deck .M Floor Feat. Hrd Flooring & Ceramics.Huge Master Bedroom / Double Door Entry , A Large Walk In Closet & A Full 5Pce Ensuite
Extras
2nd Floor Feat. A 2nd Full Washroom + Convenient 2nd Floor Laundry. Huge Basement. + Lots Of Storage Space .Over Sized Single Car Garage. Parking For 2 On Driveway. Includes Cac, All Existing Lights & Window Coverings.
Property Details
Facts for 121 Bloomington Drive, Cambridge
Status
Days on Market: 50
Last Status: Sold
Sold Date: Aug 17, 2017
Closed Date: Oct 05, 2017
Expiry Date: Sep 30, 2017
Sold Price: $390,000
Unavailable Date: Aug 17, 2017
Input Date: Jun 28, 2017
Property
Status: Sale
Property Type: Att/Row/Twnhouse
Style: 2-Storey
Age: 6-15
Area: Cambridge
Availability Date: Flex/Tba
Inside
Bedrooms: 3
Bathrooms: 3
Kitchens: 1
Rooms: 6
Den/Family Room: Yes
Air Conditioning: Central Air
Fireplace: No
Laundry Level: Upper
Washrooms: 3
Utilities
Electricity: Yes
Gas: Yes
Cable: Available
Telephone: Available
Building
Basement: Full
Heat Type: Forced Air
Heat Source: Gas
Exterior: Vinyl Siding
Water Supply Type: Lake/River
Water Supply: Municipal
Special Designation: Unknown
Parking
Driveway: Private
Garage Spaces: 1
Garage Type: Attached
Covered Parking Spaces: 2
Total Parking Spaces: 3
Fees
Tax Year: 2016
Tax Legal Description: Pt Blk 95, Pl 58M-457, Pts 7,8 & 10, 58R16337; Cam
Taxes: $2,840
Highlights
Feature: Library
Feature: Park
Feature: Place Of Worship
Feature: Public Transit
Feature: Rec Centre
Feature: School
Land
Cross Street: Carpenter/ Cheese Fa
Municipality District: Cambridge
Fronting On: North
Pool: None
Sewer: Sewers
Lot Frontage: 24.61 Feet
Lot Irregularities: Irregular As Per Deed
Acres: < .50
Zoning: Residential
Additional Media
- Virtual Tour: http://virtualtours2go.point2homes.biz/Listing/VT2Go.ashx?hb=true&lid=247379346
Rooms
Room details for 121 Bloomington Drive, Cambridge
| Type | Dimensions | Description |
|---|---|---|
| Kitchen Ground | 3.97 x 2.74 | Ceramic Floor, Ceramic Back Splash, Breakfast Bar |
| Great Rm Ground | 4.14 x 3.20 | Open Concept, Hardwood Floor, Window |
| Dining Ground | 2.62 x 2.59 | Ceramic Floor, W/O To Deck |
| Bathroom Ground | - | 2 Pc Bath, Ceramic Floor |
| Master 2nd | 4.27 x 4.17 | W/I Closet, Double Doors |
| Bathroom 2nd | - | 5 Pc Ensuite, Ceramic Floor, Soaker |
| 2nd Br 2nd | 3.05 x 2.74 | Closet, Window |
| 3rd Br 2nd | 2.94 x 2.95 | Closet, Window |
| Bathroom 2nd | - | 4 Pc Bath, Ceramic Floor |
| Laundry 2nd | - | Ceramic Floor |
| XXXXXXXX | XXX XX, XXXX |
XXXX XXX XXXX |
$XXX,XXX |
| XXX XX, XXXX |
XXXXXX XXX XXXX |
$XXX,XXX |
| XXXXXXXX XXXX | XXX XX, XXXX | $390,000 XXX XXXX |
| XXXXXXXX XXXXXX | XXX XX, XXXX | $399,900 XXX XXXX |

St Francis Catholic Elementary School
Elementary: CatholicSt Vincent de Paul Catholic Elementary School
Elementary: CatholicChalmers Street Public School
Elementary: PublicStewart Avenue Public School
Elementary: PublicHoly Spirit Catholic Elementary School
Elementary: CatholicMoffat Creek Public School
Elementary: PublicW Ross Macdonald Provincial Secondary School
Secondary: ProvincialSouthwood Secondary School
Secondary: PublicGlenview Park Secondary School
Secondary: PublicGalt Collegiate and Vocational Institute
Secondary: PublicMonsignor Doyle Catholic Secondary School
Secondary: CatholicSt Benedict Catholic Secondary School
Secondary: Catholic

