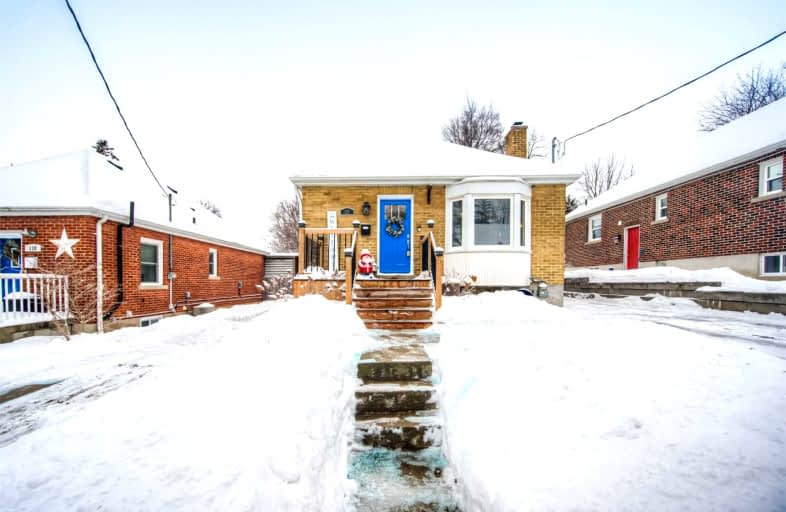Sold on Feb 07, 2022
Note: Property is not currently for sale or for rent.

-
Type: Detached
-
Style: Bungalow
-
Size: 700 sqft
-
Lot Size: 39.99 x 115 Feet
-
Age: 51-99 years
-
Taxes: $2,930 per year
-
Days on Site: 3 Days
-
Added: Feb 04, 2022 (3 days on market)
-
Updated:
-
Last Checked: 3 months ago
-
MLS®#: X5490571
-
Listed By: Re/max twin city realty inc., brokerage
This Adorable All Brick Bungalow Is Nestled On A Large Lot In West Galt! Newer Front Deck, Upgraded Windows, Solid Hardwood Flooring, A Cozy Living Room, 2 + 1 Beds. The 2 Bathrooms And Kitchen Have Been Newly Renovated - Newer Roof, Furnace, A/C And Plumbing. 2 Driveways, 2 Decks And 2 Sheds.
Property Details
Facts for 121 First Avenue, Cambridge
Status
Days on Market: 3
Last Status: Sold
Sold Date: Feb 07, 2022
Closed Date: May 24, 2022
Expiry Date: Apr 30, 2022
Sold Price: $802,000
Unavailable Date: Feb 07, 2022
Input Date: Feb 04, 2022
Prior LSC: Listing with no contract changes
Property
Status: Sale
Property Type: Detached
Style: Bungalow
Size (sq ft): 700
Age: 51-99
Area: Cambridge
Assessment Amount: $247,000
Assessment Year: 2022
Inside
Bedrooms: 2
Bedrooms Plus: 1
Bathrooms: 2
Kitchens: 1
Rooms: 10
Den/Family Room: Yes
Air Conditioning: Central Air
Fireplace: No
Laundry Level: Lower
Washrooms: 2
Building
Basement: Full
Basement 2: Sep Entrance
Heat Type: Forced Air
Heat Source: Gas
Exterior: Brick
Water Supply: Municipal
Special Designation: Unknown
Other Structures: Garden Shed
Parking
Driveway: Front Yard
Garage Type: None
Covered Parking Spaces: 4
Total Parking Spaces: 4
Fees
Tax Year: 2021
Tax Legal Description: Lt 339 Pl 185 Cambridge; Cambridge
Taxes: $2,930
Highlights
Feature: Fenced Yard
Feature: Public Transit
Feature: School
Feature: School Bus Route
Land
Cross Street: Tait Street
Municipality District: Cambridge
Fronting On: North
Pool: None
Sewer: Sewers
Lot Depth: 115 Feet
Lot Frontage: 39.99 Feet
Zoning: R5
Additional Media
- Virtual Tour: https://youriguide.com/121_1st_ave_cambridge_on/
Rooms
Room details for 121 First Avenue, Cambridge
| Type | Dimensions | Description |
|---|---|---|
| Prim Bdrm Main | 9.40 x 13.00 | |
| 2nd Br Main | 9.30 x 11.50 | |
| Living Main | 11.00 x 17.90 | |
| Kitchen Main | 11.00 x 13.11 | |
| 3rd Br Lower | 9.10 x 13.10 | |
| Rec Lower | 17.30 x 17.50 | |
| Laundry Lower | 7.80 x 4.10 | |
| Utility Lower | 6.40 x 17.80 |
| XXXXXXXX | XXX XX, XXXX |
XXXX XXX XXXX |
$XXX,XXX |
| XXX XX, XXXX |
XXXXXX XXX XXXX |
$XXX,XXX |
| XXXXXXXX XXXX | XXX XX, XXXX | $802,000 XXX XXXX |
| XXXXXXXX XXXXXX | XXX XX, XXXX | $499,900 XXX XXXX |

École élémentaire publique L'Héritage
Elementary: PublicChar-Lan Intermediate School
Elementary: PublicSt Peter's School
Elementary: CatholicHoly Trinity Catholic Elementary School
Elementary: CatholicÉcole élémentaire catholique de l'Ange-Gardien
Elementary: CatholicWilliamstown Public School
Elementary: PublicÉcole secondaire publique L'Héritage
Secondary: PublicCharlottenburgh and Lancaster District High School
Secondary: PublicSt Lawrence Secondary School
Secondary: PublicÉcole secondaire catholique La Citadelle
Secondary: CatholicHoly Trinity Catholic Secondary School
Secondary: CatholicCornwall Collegiate and Vocational School
Secondary: Public

