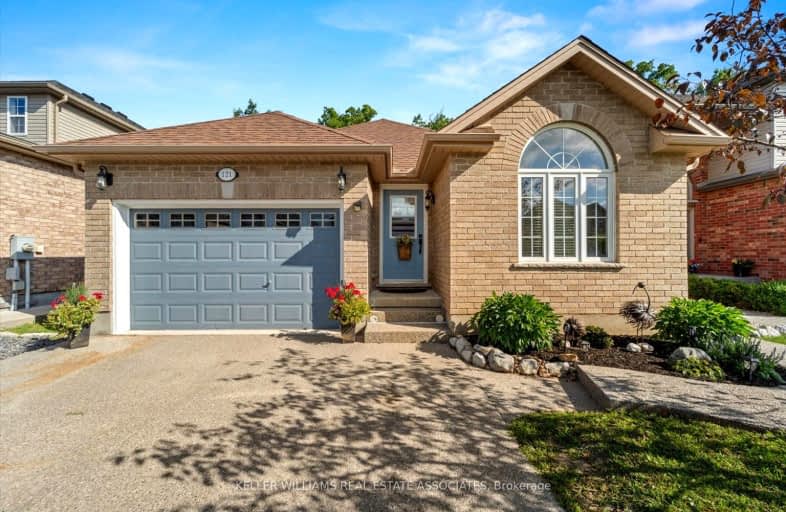Car-Dependent
- Most errands require a car.
34
/100
Some Transit
- Most errands require a car.
34
/100
Somewhat Bikeable
- Most errands require a car.
42
/100

St Vincent de Paul Catholic Elementary School
Elementary: Catholic
1.24 km
St Anne Catholic Elementary School
Elementary: Catholic
2.16 km
Chalmers Street Public School
Elementary: Public
1.49 km
Stewart Avenue Public School
Elementary: Public
2.02 km
Holy Spirit Catholic Elementary School
Elementary: Catholic
1.29 km
Moffat Creek Public School
Elementary: Public
0.90 km
Southwood Secondary School
Secondary: Public
4.75 km
Glenview Park Secondary School
Secondary: Public
2.45 km
Galt Collegiate and Vocational Institute
Secondary: Public
3.67 km
Monsignor Doyle Catholic Secondary School
Secondary: Catholic
2.10 km
Jacob Hespeler Secondary School
Secondary: Public
7.79 km
St Benedict Catholic Secondary School
Secondary: Catholic
4.69 km
-
Studiman Park
Waterloo ON 5.65km -
Mill Race Park
36 Water St N (At Park Hill Rd), Cambridge ON N1R 3B1 7.49km -
Riverside Park
147 King St W (Eagle St. S.), Cambridge ON N3H 1B5 8.87km
-
CIBC
75 Dundas St N (Main Street), Cambridge ON N1R 6G5 1.24km -
CIBC
11 Main St, Cambridge ON N1R 1V5 3.06km -
President's Choice Financial ATM
137 Water St N, Cambridge ON N1R 3B8 3.24km














