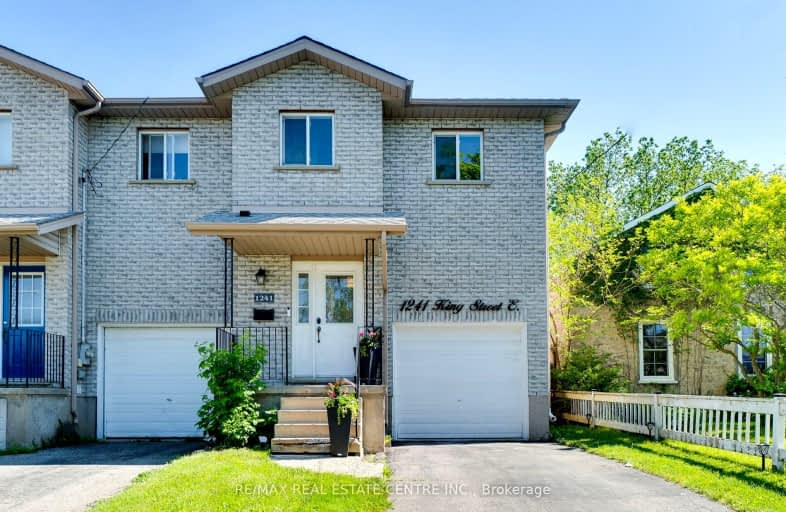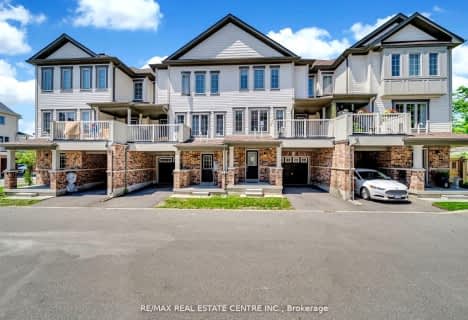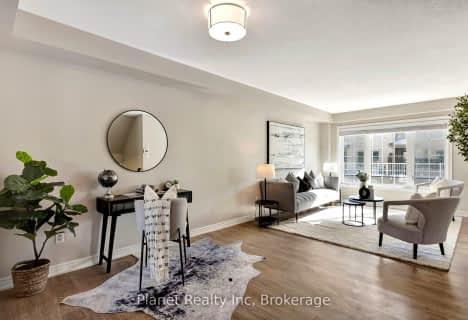Very Walkable
- Most errands can be accomplished on foot.
83
/100
Some Transit
- Most errands require a car.
45
/100
Very Bikeable
- Most errands can be accomplished on bike.
76
/100

Preston Public School
Elementary: Public
0.87 km
Grand View Public School
Elementary: Public
0.40 km
St Michael Catholic Elementary School
Elementary: Catholic
0.60 km
Coronation Public School
Elementary: Public
1.01 km
William G Davis Public School
Elementary: Public
0.87 km
Ryerson Public School
Elementary: Public
1.25 km
ÉSC Père-René-de-Galinée
Secondary: Catholic
4.41 km
Southwood Secondary School
Secondary: Public
4.78 km
Galt Collegiate and Vocational Institute
Secondary: Public
3.62 km
Preston High School
Secondary: Public
1.24 km
Jacob Hespeler Secondary School
Secondary: Public
3.93 km
St Benedict Catholic Secondary School
Secondary: Catholic
3.94 km
-
Riverside Park
147 King St W (Eagle St. S.), Cambridge ON N3H 1B5 1.66km -
Domm Park
55 Princess St, Cambridge ON 2.47km -
Cambridge Dog Park
750 Maple Grove Rd (Speedsville Road), Cambridge ON 4.11km
-
BMO Bank of Montreal
807 King St E (at Church St S), Cambridge ON N3H 3P1 0.64km -
CIBC
395 Hespeler Rd (at Cambridge Mall), Cambridge ON N1R 6J1 2.21km -
BMO Bank of Montreal
980 Franklin Blvd, Cambridge ON N1R 8R3 3.76km














