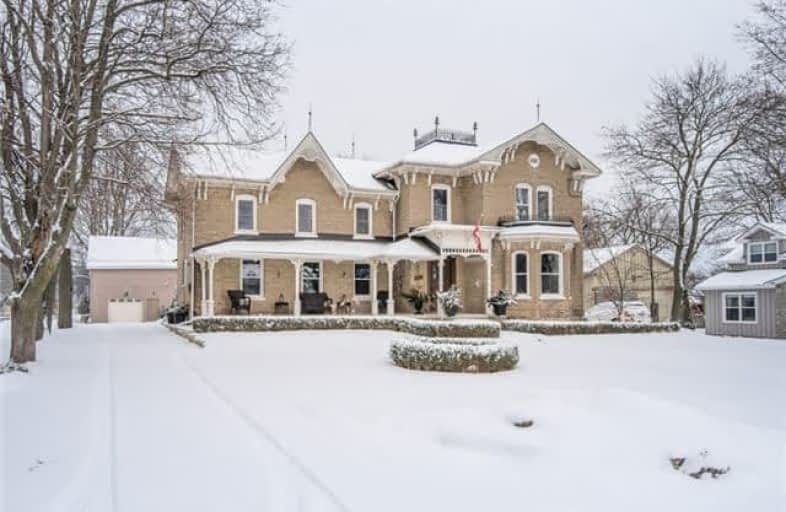Sold on Mar 20, 2018
Note: Property is not currently for sale or for rent.

-
Type: Detached
-
Style: 2-Storey
-
Size: 3000 sqft
-
Lot Size: 115 x 694 Feet
-
Age: 100+ years
-
Taxes: $6,304 per year
-
Days on Site: 63 Days
-
Added: Sep 07, 2019 (2 months on market)
-
Updated:
-
Last Checked: 2 months ago
-
MLS®#: X4022893
-
Listed By: Re/max real estate centre inc., brokerage
Classic Charm And Modern Updates Combine To Make This Stunning Victorian Home, Set On A 3.71 Acre Lot, A Truly One-Of-A-Kind Find. Sprawling Frontage, Beautifully Manicured Landscaping, And Covered Front Porch Offer A Lasting First Impression, While Mullioned Glass On The Front Door And Transom Windows, Tall Ceilings, Original Hardwood Floors, And Ornamental Millwork Around Windows And Doors Bring Old World Splendor To The Home.
Extras
A Standalone Garage With Almost 800 Square Feet On 2 Levels Offers A Versatile Space. Additional Features Incl. Updated Windows, Doors, And Mechanicals Throughout And Dog Fence Surrounding The Property.
Property Details
Facts for 1266 Old Highway 8, Cambridge
Status
Days on Market: 63
Last Status: Sold
Sold Date: Mar 20, 2018
Closed Date: Apr 06, 2018
Expiry Date: Apr 15, 2018
Sold Price: $870,000
Unavailable Date: Mar 20, 2018
Input Date: Jan 17, 2018
Property
Status: Sale
Property Type: Detached
Style: 2-Storey
Size (sq ft): 3000
Age: 100+
Area: Cambridge
Availability Date: Flexible
Assessment Amount: $558,500
Assessment Year: 2017
Inside
Bedrooms: 3
Bathrooms: 4
Kitchens: 1
Rooms: 9
Den/Family Room: Yes
Air Conditioning: Central Air
Fireplace: Yes
Laundry Level: Upper
Central Vacuum: Y
Washrooms: 4
Utilities
Electricity: Yes
Gas: No
Cable: Yes
Telephone: Yes
Building
Basement: Full
Heat Type: Forced Air
Heat Source: Propane
Exterior: Brick
Exterior: Vinyl Siding
UFFI: Part Removed
Water Supply Type: Drilled Well
Water Supply: Municipal
Special Designation: Unknown
Other Structures: Garden Shed
Parking
Driveway: Private
Garage Spaces: 2
Garage Type: Detached
Covered Parking Spaces: 7
Total Parking Spaces: 9
Fees
Tax Year: 2017
Tax Legal Description: Pt Lt 7, Con 6 Beverly,Lt 1 Pl 333, Pt 1 62R13806
Taxes: $6,304
Highlights
Feature: Level
Feature: Park
Feature: Treed
Land
Cross Street: Hw 8 To Sheffield Rd
Municipality District: Cambridge
Fronting On: North
Parcel Number: 175390226
Pool: None
Sewer: Sewers
Lot Depth: 694 Feet
Lot Frontage: 115 Feet
Lot Irregularities: 3.71 Acres
Acres: 2-4.99
Zoning: Ru
Additional Media
- Virtual Tour: https://mls.youriguide.com/1266_old_hwy_8_hamilton_on
Rooms
Room details for 1266 Old Highway 8, Cambridge
| Type | Dimensions | Description |
|---|---|---|
| Foyer Main | 2.57 x 2.90 | Crown Moulding, Hardwood Floor, Leaded Glass |
| Living Main | 4.65 x 9.93 | Bay Window, Crown Moulding, Hardwood Floor |
| Dining Main | 4.52 x 5.74 | Hardwood Floor |
| Kitchen Main | 3.66 x 3.68 | Crown Moulding, Hardwood Floor |
| Breakfast Main | 3.66 x 2.16 | Hardwood Floor |
| Family Main | 5.94 x 5.18 | Broadloom, Fireplace, Skylight |
| Master 2nd | 5.05 x 4.60 | Broadloom, W/I Closet, Crown Moulding |
| Office 2nd | 1.17 x 1.68 | |
| Br 2nd | 4.65 x 4.57 | Hardwood Floor |
| Br 2nd | 4.65 x 3.45 | Hardwood Floor |
| XXXXXXXX | XXX XX, XXXX |
XXXX XXX XXXX |
$XXX,XXX |
| XXX XX, XXXX |
XXXXXX XXX XXXX |
$XXX,XXX | |
| XXXXXXXX | XXX XX, XXXX |
XXXXXXXX XXX XXXX |
|
| XXX XX, XXXX |
XXXXXX XXX XXXX |
$XXX,XXX |
| XXXXXXXX XXXX | XXX XX, XXXX | $870,000 XXX XXXX |
| XXXXXXXX XXXXXX | XXX XX, XXXX | $879,900 XXX XXXX |
| XXXXXXXX XXXXXXXX | XXX XX, XXXX | XXX XXXX |
| XXXXXXXX XXXXXX | XXX XX, XXXX | $949,900 XXX XXXX |

Dr John Seaton Senior Public School
Elementary: PublicSt George-German Public School
Elementary: PublicSt Vincent de Paul Catholic Elementary School
Elementary: CatholicChalmers Street Public School
Elementary: PublicHoly Spirit Catholic Elementary School
Elementary: CatholicMoffat Creek Public School
Elementary: PublicW Ross Macdonald Deaf Blind Secondary School
Secondary: ProvincialW Ross Macdonald Provincial Secondary School
Secondary: ProvincialGlenview Park Secondary School
Secondary: PublicGalt Collegiate and Vocational Institute
Secondary: PublicMonsignor Doyle Catholic Secondary School
Secondary: CatholicSt Benedict Catholic Secondary School
Secondary: Catholic- 2 bath
- 3 bed
2607 Norman Road, Hamilton, Ontario • N0B 1L0 • Rural Flamborough



