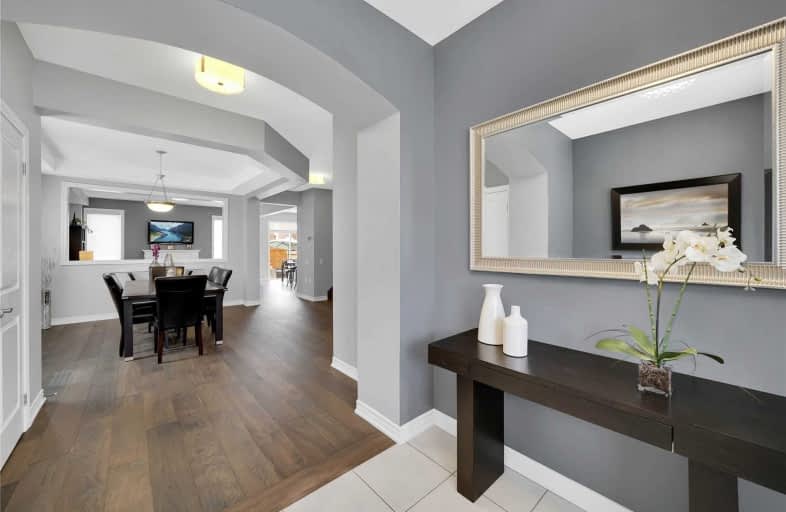
ÉÉC Saint-Jean-Bosco
Elementary: CatholicTony Pontes (Elementary)
Elementary: PublicSt Stephen Separate School
Elementary: CatholicSt. Josephine Bakhita Catholic Elementary School
Elementary: CatholicSt Rita Elementary School
Elementary: CatholicSouthFields Village (Elementary)
Elementary: PublicParkholme School
Secondary: PublicHeart Lake Secondary School
Secondary: PublicSt Marguerite d'Youville Secondary School
Secondary: CatholicFletcher's Meadow Secondary School
Secondary: PublicMayfield Secondary School
Secondary: PublicSt Edmund Campion Secondary School
Secondary: Catholic- 4 bath
- 4 bed
- 2000 sqft
14 Aster Woods Drive, Caledon, Ontario • L7C 4N8 • Rural Caledon
- 5 bath
- 4 bed
- 2000 sqft
25 Thornvalley Terrace, Caledon, Ontario • L7C 4H9 • Rural Caledon
- 4 bath
- 4 bed
- 2000 sqft
45 Thornvalley Terrace, Caledon, Ontario • L7A 0H1 • Rural Caledon
- 4 bath
- 4 bed
- 2000 sqft
54 Iceland Poppy Trail, Brampton, Ontario • L7A 0M9 • Northwest Sandalwood Parkway
- 4 bath
- 4 bed
- 2500 sqft
176 Newhouse Boulevard, Caledon, Ontario • L7C 4E1 • Rural Caledon














