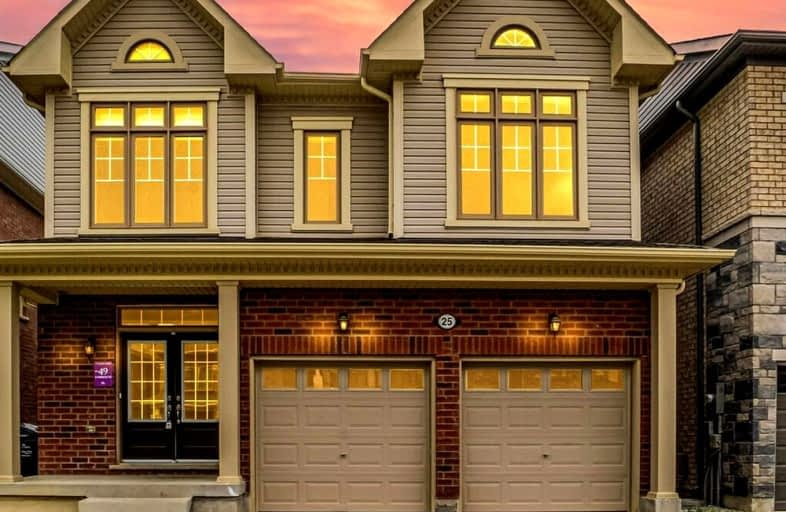Car-Dependent
- Almost all errands require a car.
Somewhat Bikeable
- Most errands require a car.

Dolson Public School
Elementary: PublicSt. Aidan Catholic Elementary School
Elementary: CatholicSt. Josephine Bakhita Catholic Elementary School
Elementary: CatholicBurnt Elm Public School
Elementary: PublicSt Rita Elementary School
Elementary: CatholicBrisdale Public School
Elementary: PublicJean Augustine Secondary School
Secondary: PublicParkholme School
Secondary: PublicHeart Lake Secondary School
Secondary: PublicSt. Roch Catholic Secondary School
Secondary: CatholicFletcher's Meadow Secondary School
Secondary: PublicSt Edmund Campion Secondary School
Secondary: Catholic-
Endzone Sports Bar & Grill
10886 Hurontario Street, Unit 1A, Brampton, ON L7A 3R9 3.06km -
2 Bicas
15-2 Fisherman Drive, Brampton, ON L7A 1B5 4.07km -
Keltic Rock Pub & Restaurant
180 Sandalwood Parkway E, Brampton, ON L6Z 1Y4 4.36km
-
Tim Hortons
11947-11975 Hurontario Street, Brampton, ON L6Z 4P7 2.45km -
McDonald's
11670 Hurontario St.N., Brampton, ON L7A 1E6 2.46km -
Tim Hortons
210 Wanless Drive, Brampton, ON L7A 3K2 2.89km
-
Shoppers Drug Mart
10661 Chinguacousy Road, Building C, Flectchers Meadow, Brampton, ON L7A 3E9 3.47km -
Shoppers Drug Mart
180 Sandalwood Parkway, Brampton, ON L6Z 1Y4 4.4km -
Heart Lake IDA
230 Sandalwood Parkway E, Brampton, ON L6Z 1N1 4.85km
-
Pizza Palace
537 Van Kirk Drive, Unit 110, Brampton, ON L7A 0C1 1.53km -
King Of Veggie
527 Van Kirk Drive, Unit 103-B, Brampton, ON L7A 0P4 1.55km -
Rick’s Kitchen and Meat Shop
C-102 635 Remembrance Road, Brampton, ON L7A 5H2 1.78km
-
Trinity Common Mall
210 Great Lakes Drive, Brampton, ON L6R 2K7 6.85km -
Centennial Mall
227 Vodden Street E, Brampton, ON L6V 1N2 7.82km -
Halton Hills Shopping Centre
235 Guelph Street, Halton Hills, ON L7G 4A8 8.84km
-
Sobeys
11965 Hurontario Street, Brampton, ON L6Z 4P7 2.52km -
FreshCo
10651 Chinguacousy Road, Brampton, ON L6Y 0N5 3.44km -
Cactus Exotic Foods
13 Fisherman Drive, Brampton, ON L7A 2X9 4.16km
-
LCBO
170 Sandalwood Pky E, Brampton, ON L6Z 1Y5 4.44km -
LCBO
31 Worthington Avenue, Brampton, ON L7A 2Y7 5.16km -
The Beer Store
11 Worthington Avenue, Brampton, ON L7A 2Y7 5.32km
-
Auto Supreme
11482 Hurontario Street, Brampton, ON L7A 1E6 2.56km -
Petro-Canada
5 Sandalwood Parkway W, Brampton, ON L7A 1J6 3.8km -
Brampton North Nissan
195 Canam Cres, Brampton, ON L7A 1G1 4.97km
-
SilverCity Brampton Cinemas
50 Great Lakes Drive, Brampton, ON L6R 2K7 6.7km -
Rose Theatre Brampton
1 Theatre Lane, Brampton, ON L6V 0A3 8.17km -
Garden Square
12 Main Street N, Brampton, ON L6V 1N6 8.25km
-
Brampton Library, Springdale Branch
10705 Bramalea Rd, Brampton, ON L6R 0C1 8.09km -
Brampton Library - Four Corners Branch
65 Queen Street E, Brampton, ON L6W 3L6 8.35km -
Halton Hills Public Library
9 Church Street, Georgetown, ON L7G 2A3 10.21km
-
William Osler Hospital
Bovaird Drive E, Brampton, ON 8.95km -
Sandalwood Medical Centre
170 Sandalwood Parkway E, Unit 1, Brampton, ON L6Z 1Y5 4.36km -
LifeLabs
100 Pertosa Dr, Ste 206, Brampton, ON L6X 0H9 5.86km
-
Chinguacousy Park
Central Park Dr (at Queen St. E), Brampton ON L6S 6G7 10.15km -
Aloma Park Playground
Avondale Blvd, Brampton ON 11.93km -
Dunblaine Park
Brampton ON L6T 3H2 12.04km
-
RBC Royal Bank
95 Dufay Rd, Brampton ON L7A 4J1 4.81km -
CIBC
380 Bovaird Dr E, Brampton ON L6Z 2S6 5.73km -
Scotiabank
9483 Mississauga Rd, Brampton ON L6X 0Z8 7.71km
- 5 bath
- 4 bed
- 2500 sqft
53 CHALKFARM Crescent, Brampton, Ontario • L7A 3W1 • Northwest Sandalwood Parkway
- 4 bath
- 4 bed
- 1500 sqft
95 Cobriza Crescent, Brampton, Ontario • L7A 5A6 • Northwest Brampton
- 4 bath
- 4 bed
- 2500 sqft
24 Lightheart Drive North, Caledon, Ontario • L7C 1E3 • Rural Caledon
- 4 bath
- 4 bed
- 2000 sqft
14 Aster Woods Drive, Caledon, Ontario • L7C 4N8 • Rural Caledon
- 4 bath
- 5 bed
- 2500 sqft
16 Aster Woods Drive, Caledon, Ontario • L7C 4N8 • Rural Caledon
- 4 bath
- 4 bed
- 2000 sqft
12 Bramfield Street, Brampton, Ontario • L7A 2W3 • Fletcher's Meadow
- 5 bath
- 4 bed
- 2500 sqft
36 Roulette Crescent, Brampton, Ontario • L7A 4R6 • Northwest Brampton






















