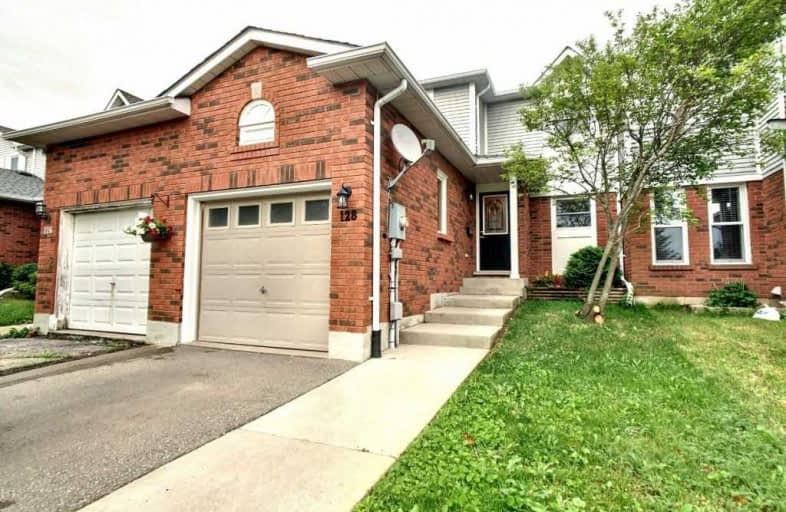Sold on Aug 01, 2019
Note: Property is not currently for sale or for rent.

-
Type: Att/Row/Twnhouse
-
Style: 2-Storey
-
Size: 700 sqft
-
Lot Size: 22.97 x 103.86 Feet
-
Age: No Data
-
Taxes: $2,804 per year
-
Days on Site: 15 Days
-
Added: Sep 07, 2019 (2 weeks on market)
-
Updated:
-
Last Checked: 3 months ago
-
MLS®#: X4521026
-
Listed By: Purplebricks, brokerage
Non-Smoking And Pet-Free Home. Located Close To Schools, Bike Trails, Restaurants And Shopping. Ceramic Tile And Laminate Wood On Main Floor. Central Air Conditioning. Newly Renovated Finished Basement. Minutes From Highway 401. Large Deck Perfect For Entertaining A Big Group. Extra Long Driveway Allows Parking For 2 Cars. Updates Include Concrete Walkway/Asphalt Driveway (2013), Furnace (2014), Water Softer (2014) And Windows/Patio Door (2018)
Property Details
Facts for 128 Fairgreen Close, Cambridge
Status
Days on Market: 15
Last Status: Sold
Sold Date: Aug 01, 2019
Closed Date: Sep 03, 2019
Expiry Date: Nov 16, 2019
Sold Price: $432,000
Unavailable Date: Aug 01, 2019
Input Date: Jul 17, 2019
Property
Status: Sale
Property Type: Att/Row/Twnhouse
Style: 2-Storey
Size (sq ft): 700
Area: Cambridge
Availability Date: Flex
Inside
Bedrooms: 3
Bathrooms: 2
Kitchens: 1
Rooms: 10
Den/Family Room: No
Air Conditioning: Central Air
Fireplace: No
Laundry Level: Lower
Central Vacuum: N
Washrooms: 2
Building
Basement: Finished
Heat Type: Forced Air
Heat Source: Gas
Exterior: Brick
Water Supply: Municipal
Special Designation: Unknown
Parking
Driveway: Private
Garage Spaces: 1
Garage Type: Attached
Covered Parking Spaces: 2
Total Parking Spaces: 3
Fees
Tax Year: 2019
Tax Legal Description: Pt Lt 37 Pl 1767 Cambridge Pts 53 & 54, 58R8900, S
Taxes: $2,804
Land
Cross Street: Saignaw Parkway/Fran
Municipality District: Cambridge
Fronting On: East
Pool: None
Sewer: Sewers
Lot Depth: 103.86 Feet
Lot Frontage: 22.97 Feet
Acres: < .50
Rooms
Room details for 128 Fairgreen Close, Cambridge
| Type | Dimensions | Description |
|---|---|---|
| Dining Main | 2.82 x 3.23 | |
| Kitchen Main | 2.39 x 3.63 | |
| Living Main | 3.23 x 3.96 | |
| Master 2nd | 3.30 x 3.68 | |
| 2nd Br 2nd | 2.41 x 3.15 | |
| 3rd Br 2nd | 2.54 x 318.00 | |
| Laundry Bsmt | 3.33 x 3.61 | |
| Rec Bsmt | 3.28 x 5.69 |
| XXXXXXXX | XXX XX, XXXX |
XXXX XXX XXXX |
$XXX,XXX |
| XXX XX, XXXX |
XXXXXX XXX XXXX |
$XXX,XXX |
| XXXXXXXX XXXX | XXX XX, XXXX | $432,000 XXX XXXX |
| XXXXXXXX XXXXXX | XXX XX, XXXX | $429,900 XXX XXXX |

Christ The King Catholic Elementary School
Elementary: CatholicSt Margaret Catholic Elementary School
Elementary: CatholicSaginaw Public School
Elementary: PublicElgin Street Public School
Elementary: PublicSt. Teresa of Calcutta Catholic Elementary School
Elementary: CatholicClemens Mill Public School
Elementary: PublicSouthwood Secondary School
Secondary: PublicGlenview Park Secondary School
Secondary: PublicGalt Collegiate and Vocational Institute
Secondary: PublicMonsignor Doyle Catholic Secondary School
Secondary: CatholicJacob Hespeler Secondary School
Secondary: PublicSt Benedict Catholic Secondary School
Secondary: Catholic

