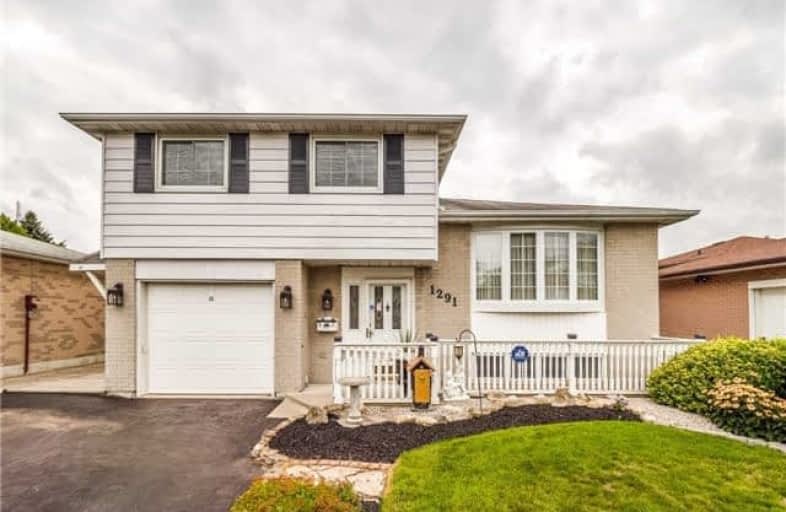
ÉÉC Saint-Noël-Chabanel-Cambridge
Elementary: Catholic
1.07 km
Grand View Public School
Elementary: Public
1.44 km
St Michael Catholic Elementary School
Elementary: Catholic
0.62 km
Coronation Public School
Elementary: Public
0.82 km
William G Davis Public School
Elementary: Public
0.53 km
Ryerson Public School
Elementary: Public
0.57 km
ÉSC Père-René-de-Galinée
Secondary: Catholic
4.83 km
Southwood Secondary School
Secondary: Public
4.97 km
Galt Collegiate and Vocational Institute
Secondary: Public
3.27 km
Preston High School
Secondary: Public
2.27 km
Jacob Hespeler Secondary School
Secondary: Public
3.06 km
St Benedict Catholic Secondary School
Secondary: Catholic
2.96 km



