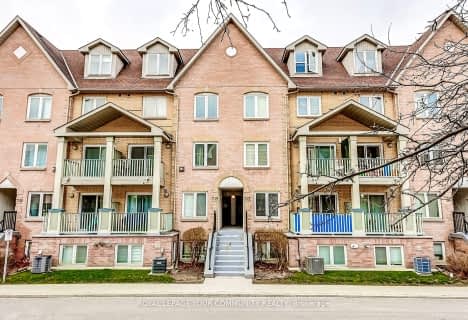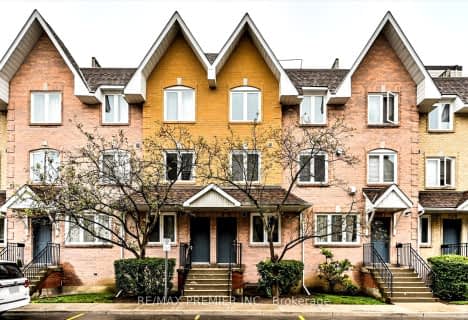
Stornoway Crescent Public School
Elementary: PublicSt Rene Goupil-St Luke Catholic Elementary School
Elementary: CatholicWillowbrook Public School
Elementary: PublicChrist the King Catholic Elementary School
Elementary: CatholicAdrienne Clarkson Public School
Elementary: PublicDoncrest Public School
Elementary: PublicSt. Joseph Morrow Park Catholic Secondary School
Secondary: CatholicThornlea Secondary School
Secondary: PublicBrebeuf College School
Secondary: CatholicThornhill Secondary School
Secondary: PublicSt Robert Catholic High School
Secondary: CatholicBayview Secondary School
Secondary: Public- 2 bath
- 2 bed
- 1000 sqft
722-75 Weldrick Road East, Richmond Hill, Ontario • L4C 0H9 • Observatory
- 1 bath
- 2 bed
- 900 sqft
216-75 Weldrick Road East, Richmond Hill, Ontario • L4C 0H9 • Observatory
- 3 bath
- 2 bed
- 1000 sqft
206-75 Weldrick Road East, Richmond Hill, Ontario • L4C 0H9 • Observatory
- 2 bath
- 2 bed
- 1000 sqft
255-316 John Street, Markham, Ontario • L3T 0A7 • Aileen-Willowbrook
- 2 bath
- 2 bed
- 900 sqft
829-75 Weldrick Road East, Richmond Hill, Ontario • L4C 0H9 • Observatory
- 2 bath
- 3 bed
- 1000 sqft
17-17 The Carriage Way, Markham, Ontario • L3T 4V1 • Royal Orchard
- 2 bath
- 2 bed
- 900 sqft
58-370B Red Maple Road, Richmond Hill, Ontario • L4C 5T4 • Langstaff
- 2 bath
- 2 bed
- 800 sqft
170-310 John Street, Markham, Ontario • L3T 0A7 • Aileen-Willowbrook
- 2 bath
- 2 bed
- 1000 sqft
712-75 Weldrick Road East, Richmond Hill, Ontario • L4C 0H9 • Observatory
- 2 bath
- 2 bed
- 900 sqft
176-312 John Street, Markham, Ontario • L3T 0A7 • Aileen-Willowbrook
- 2 bath
- 2 bed
- 1000 sqft
507-75 Weldrick Road East, Richmond Hill, Ontario • L4C 0H9 • Observatory












