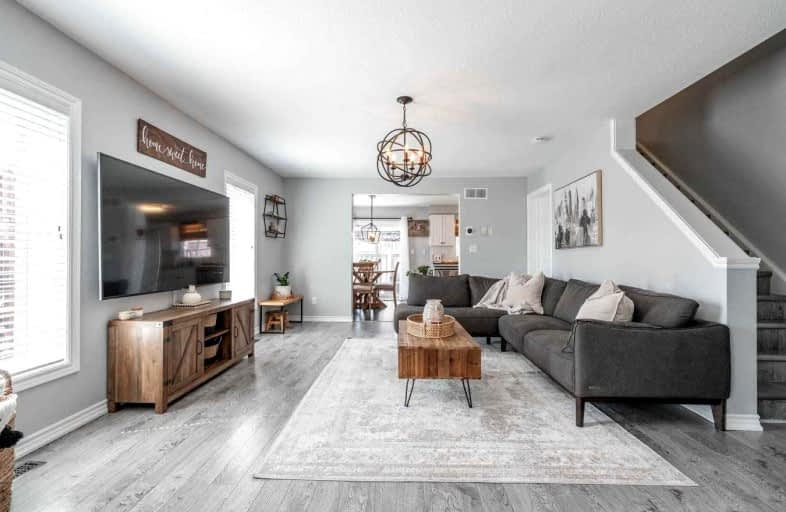Removed on Jul 23, 2022
Note: Property is not currently for sale or for rent.

-
Type: Att/Row/Twnhouse
-
Style: Sidesplit 4
-
Lease Term: 1 Year
-
Possession: Immediately
-
All Inclusive: N
-
Lot Size: 0 x 0
-
Age: No Data
-
Days on Site: 10 Days
-
Added: Jul 13, 2022 (1 week on market)
-
Updated:
-
Last Checked: 3 months ago
-
MLS®#: X5695606
-
Listed By: Royal lepage signature realty, brokerage
This Beautiful 3 Bed, 4 Bath Corner-Unit, Freehold Townhouse Is Completely Renovated From Top To Bottom & Move-In Ready. As Soon As You Walk In You Will Love The Open Concept Large Living Room Leading To A Spacious Eat-In Kitchen With Sliders To The Gorgeous Backyard. The Backyard Has A Concrete Pad, A Gravel Lounge Area And To Make It Complete A Large Side Yard With A Shed. The Lower Level Is Completely Finished, With A Large Rec Room, Fireplace And Much More!!
Extras
Inc: Stove, Dishwasher, Fridge, Washer, Dryer, All Elfs, All Window Coverings, Shed. Hwt Is Rental.
Property Details
Facts for 131 Chester Drive, Cambridge
Status
Days on Market: 10
Last Status: Terminated
Sold Date: Jun 25, 2025
Closed Date: Nov 30, -0001
Expiry Date: Oct 13, 2022
Unavailable Date: Jul 23, 2022
Input Date: Jul 13, 2022
Prior LSC: Listing with no contract changes
Property
Status: Lease
Property Type: Att/Row/Twnhouse
Style: Sidesplit 4
Area: Cambridge
Availability Date: Immediately
Inside
Bedrooms: 3
Bathrooms: 4
Kitchens: 1
Rooms: 6
Den/Family Room: No
Air Conditioning: Central Air
Fireplace: Yes
Laundry: Ensuite
Washrooms: 4
Utilities
Utilities Included: N
Building
Basement: Finished
Basement 2: Full
Heat Type: Forced Air
Heat Source: Gas
Exterior: Brick
Exterior: Vinyl Siding
Private Entrance: Y
Water Supply: Municipal
Special Designation: Unknown
Parking
Driveway: Private
Parking Included: Yes
Garage Spaces: 2
Garage Type: Attached
Covered Parking Spaces: 2
Total Parking Spaces: 4
Fees
Cable Included: No
Central A/C Included: Yes
Common Elements Included: No
Heating Included: No
Hydro Included: No
Water Included: No
Land
Cross Street: Dundas St S & Fitzge
Municipality District: Cambridge
Fronting On: South
Pool: None
Sewer: Sewers
Payment Frequency: Monthly
Rooms
Room details for 131 Chester Drive, Cambridge
| Type | Dimensions | Description |
|---|---|---|
| Living Main | 3.20 x 5.40 | Laminate, Open Concept |
| Dining Main | 3.52 x 2.78 | Tile Floor, W/O To Deck |
| Kitchen Main | 3.30 x 2.61 | Stainless Steel Appl, Tile Floor |
| Prim Bdrm 2nd | 5.56 x 3.72 | Laminate, 4 Pc Ensuite, W/I Closet |
| 2nd Br 2nd | 3.17 x 3.22 | Laminate, Large Window, Large Closet |
| 3rd Br 2nd | 3.15 x 3.22 | Laminate, Large Window, Large Closet |
| Rec Bsmt | 7.39 x 5.25 | Laminate, Fireplace, Finished |
| Laundry Bsmt | - |
| XXXXXXXX | XXX XX, XXXX |
XXXXXXX XXX XXXX |
|
| XXX XX, XXXX |
XXXXXX XXX XXXX |
$X,XXX | |
| XXXXXXXX | XXX XX, XXXX |
XXXX XXX XXXX |
$XXX,XXX |
| XXX XX, XXXX |
XXXXXX XXX XXXX |
$XXX,XXX | |
| XXXXXXXX | XXX XX, XXXX |
XXXXXXX XXX XXXX |
|
| XXX XX, XXXX |
XXXXXX XXX XXXX |
$XXX,XXX | |
| XXXXXXXX | XXX XX, XXXX |
XXXXXXX XXX XXXX |
|
| XXX XX, XXXX |
XXXXXX XXX XXXX |
$XXX,XXX |
| XXXXXXXX XXXXXXX | XXX XX, XXXX | XXX XXXX |
| XXXXXXXX XXXXXX | XXX XX, XXXX | $3,199 XXX XXXX |
| XXXXXXXX XXXX | XXX XX, XXXX | $862,500 XXX XXXX |
| XXXXXXXX XXXXXX | XXX XX, XXXX | $899,900 XXX XXXX |
| XXXXXXXX XXXXXXX | XXX XX, XXXX | XXX XXXX |
| XXXXXXXX XXXXXX | XXX XX, XXXX | $969,900 XXX XXXX |
| XXXXXXXX XXXXXXX | XXX XX, XXXX | XXX XXXX |
| XXXXXXXX XXXXXX | XXX XX, XXXX | $799,900 XXX XXXX |

St Vincent de Paul Catholic Elementary School
Elementary: CatholicSt Anne Catholic Elementary School
Elementary: CatholicChalmers Street Public School
Elementary: PublicStewart Avenue Public School
Elementary: PublicHoly Spirit Catholic Elementary School
Elementary: CatholicMoffat Creek Public School
Elementary: PublicSouthwood Secondary School
Secondary: PublicGlenview Park Secondary School
Secondary: PublicGalt Collegiate and Vocational Institute
Secondary: PublicMonsignor Doyle Catholic Secondary School
Secondary: CatholicJacob Hespeler Secondary School
Secondary: PublicSt Benedict Catholic Secondary School
Secondary: Catholic- 3 bath
- 3 bed
5 Sparrow Avenue, Cambridge, Ontario • N1T 2E2 • Cambridge
- 4 bath
- 4 bed
90 Gledhill Crescent, Cambridge, Ontario • N1T 0G5 • Cambridge




