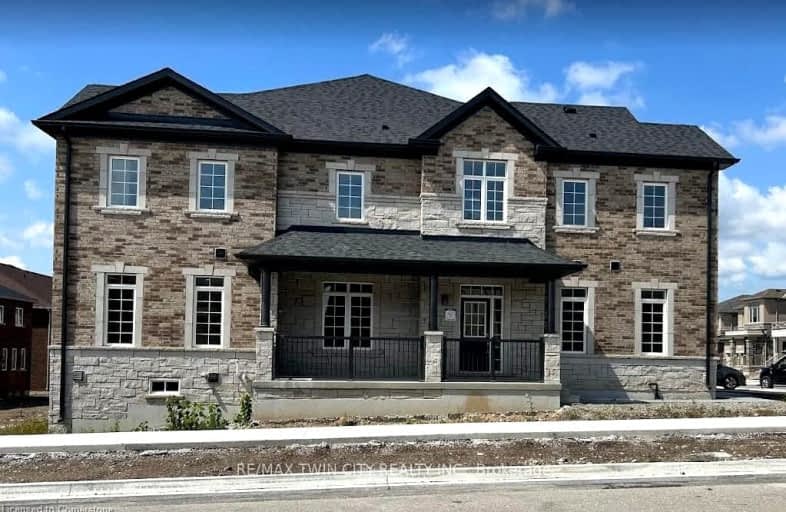Car-Dependent
- Almost all errands require a car.
No Nearby Transit
- Almost all errands require a car.
Somewhat Bikeable
- Most errands require a car.

St Vincent de Paul Catholic Elementary School
Elementary: CatholicSt Anne Catholic Elementary School
Elementary: CatholicChalmers Street Public School
Elementary: PublicStewart Avenue Public School
Elementary: PublicHoly Spirit Catholic Elementary School
Elementary: CatholicMoffat Creek Public School
Elementary: PublicW Ross Macdonald Provincial Secondary School
Secondary: ProvincialSouthwood Secondary School
Secondary: PublicGlenview Park Secondary School
Secondary: PublicGalt Collegiate and Vocational Institute
Secondary: PublicMonsignor Doyle Catholic Secondary School
Secondary: CatholicSt Benedict Catholic Secondary School
Secondary: Catholic-
Decaro Park
55 Gatehouse Dr, Cambridge ON 2.06km -
Cambridge Vetran's Park
Grand Ave And North St, Cambridge ON 5.37km -
Willard Park
89 Beechwood Rd, Cambridge ON 6.44km
-
Scotiabank
270 Dundas St S, Cambridge ON N1R 8A8 2.93km -
Bitcoin Depot - Bitcoin ATM
115 Christopher Dr, Cambridge ON N1R 4S1 3.56km -
Meridian Credit Union ATM
125 Dundas St N, Cambridge ON N1R 5N6 3.67km


