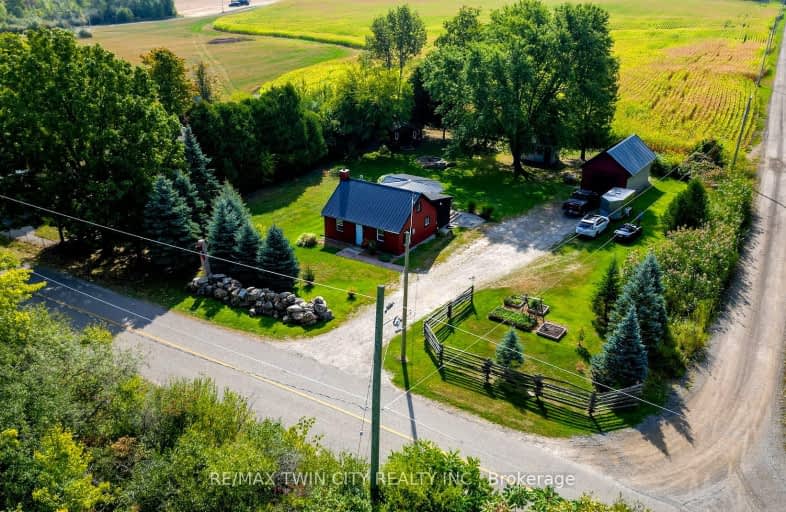Car-Dependent
- Almost all errands require a car.
Somewhat Bikeable
- Most errands require a car.

St Francis Catholic Elementary School
Elementary: CatholicSt Vincent de Paul Catholic Elementary School
Elementary: CatholicChalmers Street Public School
Elementary: PublicStewart Avenue Public School
Elementary: PublicHoly Spirit Catholic Elementary School
Elementary: CatholicMoffat Creek Public School
Elementary: PublicW Ross Macdonald Deaf Blind Secondary School
Secondary: ProvincialW Ross Macdonald Provincial Secondary School
Secondary: ProvincialGlenview Park Secondary School
Secondary: PublicGalt Collegiate and Vocational Institute
Secondary: PublicMonsignor Doyle Catholic Secondary School
Secondary: CatholicSt Benedict Catholic Secondary School
Secondary: Catholic-
Decaro Park
55 Gatehouse Dr, Cambridge ON 2.09km -
Willard Park
89 Beechwood Rd, Cambridge ON 6.4km -
Domm Park
55 Princess St, Cambridge ON 7.95km
-
TD Bank Financial Group
800 Franklin Blvd, Cambridge ON N1R 7Z1 3.64km -
BMO Bank of Montreal
142 Dundas St N, Cambridge ON N1R 5P1 4.33km -
Localcoin Bitcoin ATM - Hasty Market
5 Wellington St, Cambridge ON N1R 3Y4 5.2km
- 3 bath
- 3 bed
- 1500 sqft
113 Green Gate Boulevard, Cambridge, Ontario • N1T 2E2 • Cambridge














