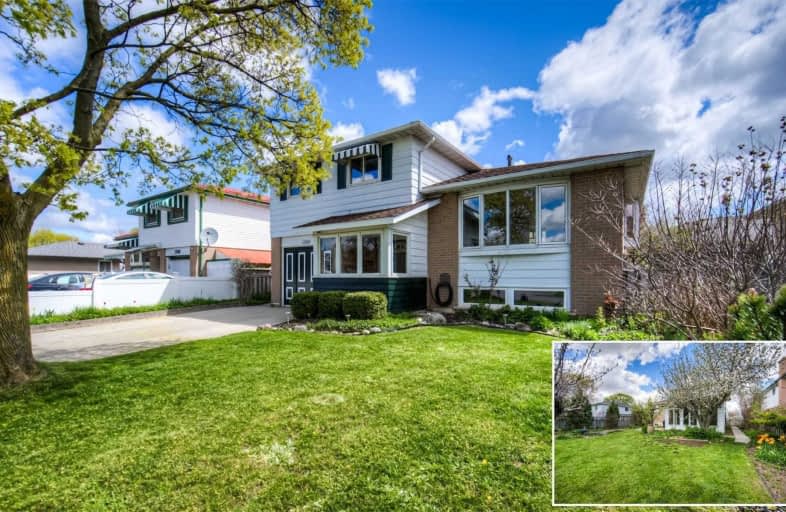
ÉÉC Saint-Noël-Chabanel-Cambridge
Elementary: Catholic
0.93 km
Grand View Public School
Elementary: Public
1.36 km
St Michael Catholic Elementary School
Elementary: Catholic
0.48 km
Coronation Public School
Elementary: Public
0.65 km
William G Davis Public School
Elementary: Public
0.36 km
Ryerson Public School
Elementary: Public
0.73 km
ÉSC Père-René-de-Galinée
Secondary: Catholic
4.66 km
Southwood Secondary School
Secondary: Public
5.10 km
Galt Collegiate and Vocational Institute
Secondary: Public
3.44 km
Preston High School
Secondary: Public
2.17 km
Jacob Hespeler Secondary School
Secondary: Public
3.03 km
St Benedict Catholic Secondary School
Secondary: Catholic
3.09 km













