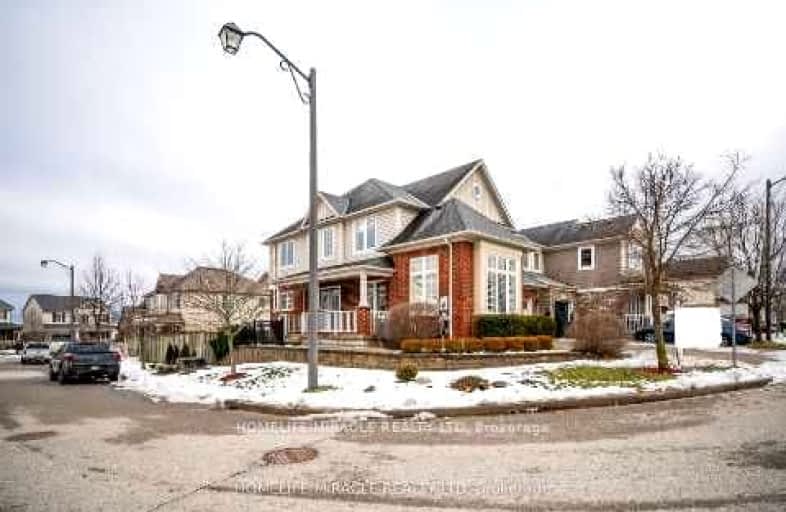Car-Dependent
- Almost all errands require a car.
12
/100
Some Transit
- Most errands require a car.
34
/100
Bikeable
- Some errands can be accomplished on bike.
58
/100

Centennial (Cambridge) Public School
Elementary: Public
2.42 km
Hillcrest Public School
Elementary: Public
1.46 km
St Gabriel Catholic Elementary School
Elementary: Catholic
0.34 km
Our Lady of Fatima Catholic Elementary School
Elementary: Catholic
1.77 km
Woodland Park Public School
Elementary: Public
2.35 km
Silverheights Public School
Elementary: Public
0.36 km
ÉSC Père-René-de-Galinée
Secondary: Catholic
5.98 km
Southwood Secondary School
Secondary: Public
10.71 km
Galt Collegiate and Vocational Institute
Secondary: Public
8.45 km
Preston High School
Secondary: Public
7.30 km
Jacob Hespeler Secondary School
Secondary: Public
3.03 km
St Benedict Catholic Secondary School
Secondary: Catholic
5.92 km
-
Jacobs Landing
Cambridge ON 1.33km -
Winston Blvd Woodlot
374 Winston Blvd, Cambridge ON N3C 3C5 2.78km -
Riverside Park
147 King St W (Eagle St. S.), Cambridge ON N3H 1B5 6.59km
-
TD Bank Financial Group
180 Holiday Inn Dr, Cambridge ON N3C 1Z4 3.28km -
TD Canada Trust Branch and ATM
180 Holiday Inn Dr, Cambridge ON N3C 1Z4 3.28km -
President's Choice Financial ATM
180 Holiday Inn Dr, Cambridge ON N3C 1Z4 3.35km




