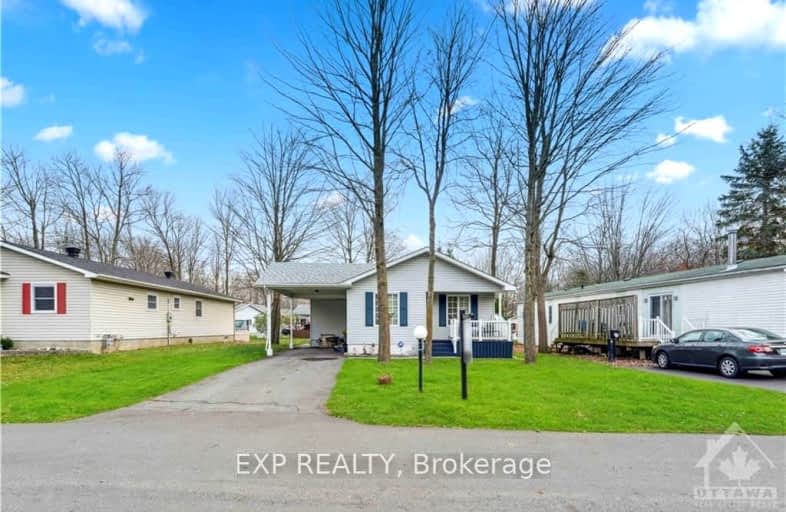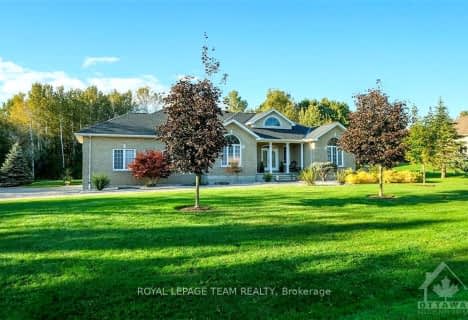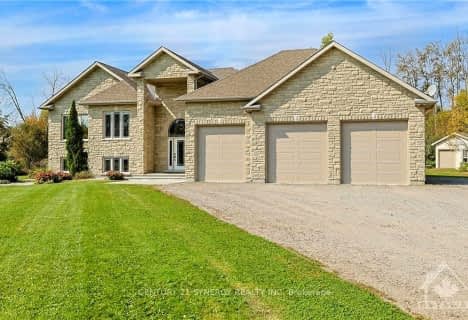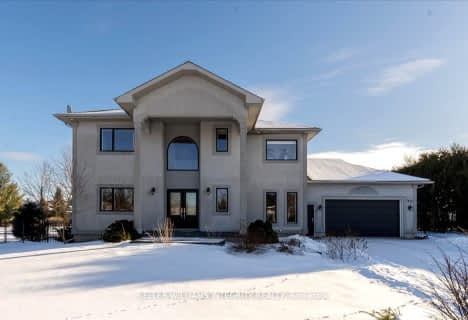
Car-Dependent
- Most errands require a car.
Minimal Transit
- Almost all errands require a car.
Somewhat Bikeable
- Most errands require a car.
- — bath
- — bed
6219 ELKWOOD Drive, Greely - Metcalfe - Osgoode - Vernon and, Ontario • K4P 1N1
- — bath
- — bed
6275 APPLE ORCHARD Road, Greely - Metcalfe - Osgoode - Vernon and, Ontario • K4P 0B8
- — bath
- — bed
- — sqft
6596 VISTA PATRICK, Greely - Metcalfe - Osgoode - Vernon and, Ontario • K4P 1C9
- — bath
- — bed
1029 Vista Barrett Pvt, Greely - Metcalfe - Osgoode - Vernon and, Ontario • K4P 1C8
- — bath
- — bed
7010 DONWEL Drive, Greely - Metcalfe - Osgoode - Vernon and, Ontario • K4P 1M7
- — bath
- — bed
6871 SOUTH VILLAGE Drive, Greely - Metcalfe - Osgoode - Vernon and, Ontario • K4P 0A4
- — bath
- — bed
7055 Marco Street, Greely - Metcalfe - Osgoode - Vernon and, Ontario • K4P 1C2

Vimy Ridge Public School
Elementary: PublicGreely Elementary School
Elementary: PublicSt Mark Intermediate School
Elementary: CatholicSt Mary (Gloucester) Elementary School
Elementary: CatholicSt. Francis Xavier (7-8) Catholic School
Elementary: CatholicÉcole élémentaire catholique Bernard-Grandmaître
Elementary: CatholicÉcole secondaire publique L'Alternative
Secondary: PublicÉcole secondaire des adultes Le Carrefour
Secondary: PublicSt Mark High School
Secondary: CatholicRidgemont High School
Secondary: PublicSt. Francis Xavier (9-12) Catholic School
Secondary: CatholicCanterbury High School
Secondary: Public-
Aladdin Park
3939 Albion Rd (Aladdin Ln.), Ottawa ON 9.01km -
Canadian Parks Svc
Blackrapids Rd, Ottawa ON K2C 3H1 9.1km -
Emerald Grove Park
9.65km
-
President's Choice Financial Pavilion and ATM
685 River Rd, Ottawa ON K1V 2G2 7.88km -
CIBC
2931 Bank St, Gloucester ON K1T 1N7 9.55km -
BMO Bank of Montreal
3201 Strandherd Dr, Nepean ON K2J 5N1 9.75km









