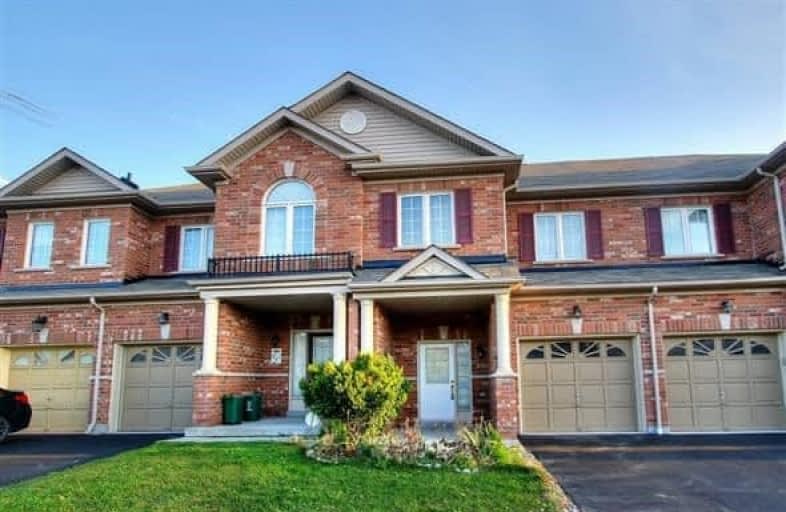Sold on Feb 07, 2018
Note: Property is not currently for sale or for rent.

-
Type: Att/Row/Twnhouse
-
Style: 2-Storey
-
Size: 1500 sqft
-
Lot Size: 19.69 x 128.25 Feet
-
Age: No Data
-
Taxes: $3,500 per year
-
Days on Site: 57 Days
-
Added: Sep 07, 2019 (1 month on market)
-
Updated:
-
Last Checked: 3 months ago
-
MLS®#: E4005949
-
Listed By: Homelife frontier realty inc., brokerage
This Stunning 3 Bedroom Townhome In Prime Whitby Location, Open Concept Lr/Dr And Kitchen With Ceramic Flrs, Hardwood Floors, Family Sized Eat-In Kitchen With Breakfast Bar,Corner Gas F/P (Upgrade), Master With 3Pc En-Suite And Walk-In Closet, Garage Access,W/O To Fenced Yard,6 Yrs New & Conveniently Located In Sinclair School District And Steps To 401, 407, 412, Grocery Stores, Starbucks, Go & Durham Transit Within Steps
Extras
Fridge, Stove, Washer/Dryer, All Elfs,B/I Dishwasher,All Window Coverings, Cac,Premium Lot
Property Details
Facts for 5 Summerside Avenue, Whitby
Status
Days on Market: 57
Last Status: Sold
Sold Date: Feb 07, 2018
Closed Date: Feb 28, 2018
Expiry Date: Mar 31, 2018
Sold Price: $570,000
Unavailable Date: Feb 07, 2018
Input Date: Dec 12, 2017
Property
Status: Sale
Property Type: Att/Row/Twnhouse
Style: 2-Storey
Size (sq ft): 1500
Area: Whitby
Community: Taunton North
Availability Date: Flex
Inside
Bedrooms: 3
Bathrooms: 3
Kitchens: 1
Rooms: 6
Den/Family Room: Yes
Air Conditioning: Central Air
Fireplace: No
Laundry Level: Lower
Washrooms: 3
Building
Basement: Full
Basement 2: Unfinished
Heat Type: Forced Air
Heat Source: Gas
Exterior: Brick
Exterior: Vinyl Siding
Water Supply: Municipal
Special Designation: Unknown
Parking
Driveway: Private
Garage Spaces: 1
Garage Type: Attached
Covered Parking Spaces: 2
Total Parking Spaces: 3
Fees
Tax Year: 2017
Tax Legal Description: Part Block 57 Plan 40M2331, Part 4 Plan 40R26607
Taxes: $3,500
Highlights
Feature: Library
Feature: Park
Feature: Public Transit
Feature: Rec Centre
Feature: School
Land
Cross Street: Taunton/Thickson
Municipality District: Whitby
Fronting On: North
Pool: None
Sewer: Sewers
Lot Depth: 128.25 Feet
Lot Frontage: 19.69 Feet
Additional Media
- Virtual Tour: http://www5.winsold.com/5summerside
Rooms
Room details for 5 Summerside Avenue, Whitby
| Type | Dimensions | Description |
|---|---|---|
| Family Main | 2.44 x 4.57 | Hardwood Floor, Open Concept, Gas Fireplace |
| Dining Main | 2.44 x 3.95 | Hardwood Floor, Combined W/Family, W/O To Yard |
| Kitchen Main | 2.80 x 3.41 | Hardwood Floor, Open Concept, Breakfast Bar |
| Master 2nd | 4.88 x 4.21 | Hardwood Floor, W/I Closet, 3 Pc Ensuite |
| 2nd Br 2nd | 3.10 x 4.60 | Hardwood Floor, Closet, Window |
| 3rd Br 2nd | 2.78 x 4.60 | Hardwood Floor, Closet, Window |
| XXXXXXXX | XXX XX, XXXX |
XXXX XXX XXXX |
$XXX,XXX |
| XXX XX, XXXX |
XXXXXX XXX XXXX |
$XXX,XXX | |
| XXXXXXXX | XXX XX, XXXX |
XXXXXXX XXX XXXX |
|
| XXX XX, XXXX |
XXXXXX XXX XXXX |
$XXX,XXX | |
| XXXXXXXX | XXX XX, XXXX |
XXXX XXX XXXX |
$XXX,XXX |
| XXX XX, XXXX |
XXXXXX XXX XXXX |
$XXX,XXX |
| XXXXXXXX XXXX | XXX XX, XXXX | $570,000 XXX XXXX |
| XXXXXXXX XXXXXX | XXX XX, XXXX | $589,000 XXX XXXX |
| XXXXXXXX XXXXXXX | XXX XX, XXXX | XXX XXXX |
| XXXXXXXX XXXXXX | XXX XX, XXXX | $599,900 XXX XXXX |
| XXXXXXXX XXXX | XXX XX, XXXX | $425,000 XXX XXXX |
| XXXXXXXX XXXXXX | XXX XX, XXXX | $429,800 XXX XXXX |

St Bernard Catholic School
Elementary: CatholicFallingbrook Public School
Elementary: PublicGlen Dhu Public School
Elementary: PublicSir Samuel Steele Public School
Elementary: PublicJohn Dryden Public School
Elementary: PublicSt Mark the Evangelist Catholic School
Elementary: CatholicFather Donald MacLellan Catholic Sec Sch Catholic School
Secondary: CatholicÉSC Saint-Charles-Garnier
Secondary: CatholicMonsignor Paul Dwyer Catholic High School
Secondary: CatholicAnderson Collegiate and Vocational Institute
Secondary: PublicFather Leo J Austin Catholic Secondary School
Secondary: CatholicSinclair Secondary School
Secondary: Public- 3 bath
- 3 bed
68 Wicker Park Way, Whitby, Ontario • L1R 0C7 • Pringle Creek
- 3 bath
- 3 bed
- 1500 sqft
54 Shawfield Way, Whitby, Ontario • L1R 0N8 • Pringle Creek




