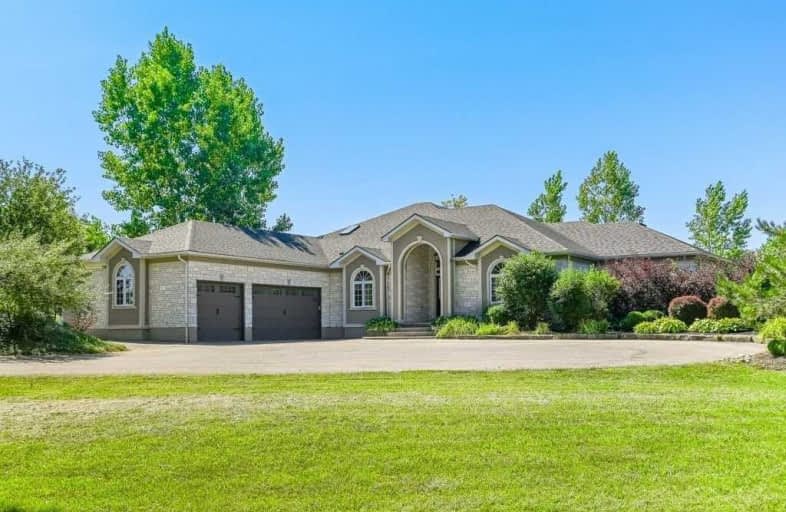
St Margaret Catholic Elementary School
Elementary: Catholic
4.69 km
Saginaw Public School
Elementary: Public
3.36 km
St. Teresa of Calcutta Catholic Elementary School
Elementary: Catholic
3.76 km
Holy Spirit Catholic Elementary School
Elementary: Catholic
5.51 km
Clemens Mill Public School
Elementary: Public
4.23 km
Moffat Creek Public School
Elementary: Public
4.87 km
Southwood Secondary School
Secondary: Public
8.48 km
Glenview Park Secondary School
Secondary: Public
6.58 km
Galt Collegiate and Vocational Institute
Secondary: Public
6.40 km
Monsignor Doyle Catholic Secondary School
Secondary: Catholic
6.40 km
Jacob Hespeler Secondary School
Secondary: Public
7.36 km
St Benedict Catholic Secondary School
Secondary: Catholic
5.03 km





