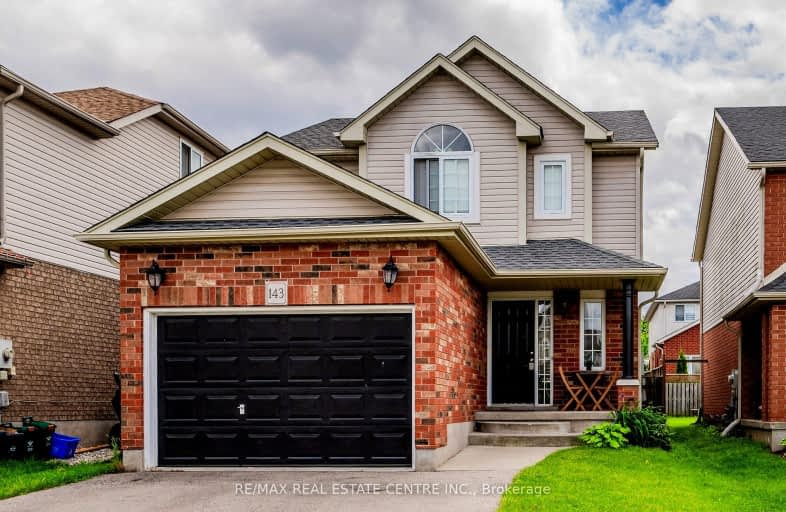Car-Dependent
- Almost all errands require a car.
20
/100
Minimal Transit
- Almost all errands require a car.
24
/100
Somewhat Bikeable
- Most errands require a car.
38
/100

St Francis Catholic Elementary School
Elementary: Catholic
2.60 km
St Vincent de Paul Catholic Elementary School
Elementary: Catholic
1.56 km
Chalmers Street Public School
Elementary: Public
2.29 km
Stewart Avenue Public School
Elementary: Public
2.52 km
Holy Spirit Catholic Elementary School
Elementary: Catholic
0.92 km
Moffat Creek Public School
Elementary: Public
0.68 km
W Ross Macdonald Provincial Secondary School
Secondary: Provincial
8.67 km
Southwood Secondary School
Secondary: Public
5.22 km
Glenview Park Secondary School
Secondary: Public
2.77 km
Galt Collegiate and Vocational Institute
Secondary: Public
4.85 km
Monsignor Doyle Catholic Secondary School
Secondary: Catholic
1.93 km
St Benedict Catholic Secondary School
Secondary: Catholic
6.25 km
-
Mill Race Park
36 Water St N (At Park Hill Rd), Cambridge ON N1R 3B1 8.9km -
Domm Park
55 Princess St, Cambridge ON 6.45km -
Riverside Park
147 King St W (Eagle St. S.), Cambridge ON N3H 1B5 10.12km
-
RBC Royal Bank
311 Dundas St S (at Franklin Blvd), Cambridge ON N1T 1P8 1.98km -
CIBC Banking Centre
400 Main St, Cambridge ON N1R 5S7 2.55km -
CIBC
75 Dundas St N (Main Street), Cambridge ON N1R 6G5 2.6km














