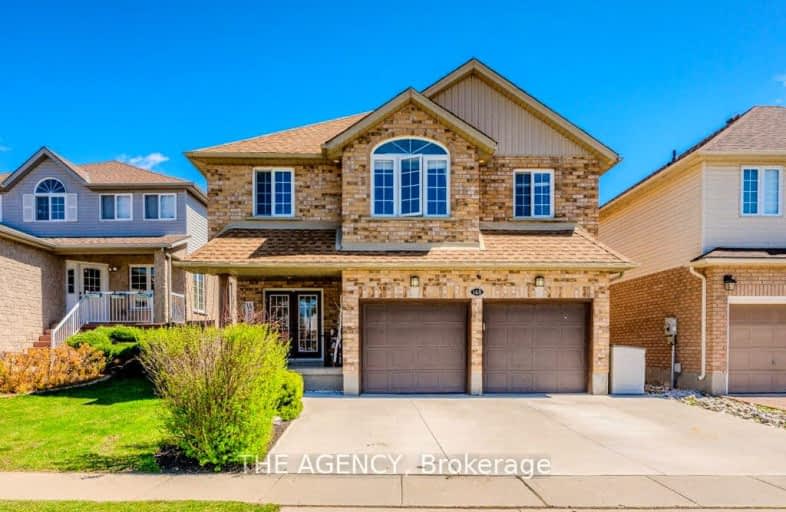Car-Dependent
- Most errands require a car.
26
/100
Some Transit
- Most errands require a car.
26
/100
Somewhat Bikeable
- Most errands require a car.
43
/100

St Francis Catholic Elementary School
Elementary: Catholic
2.45 km
St Vincent de Paul Catholic Elementary School
Elementary: Catholic
1.39 km
Chalmers Street Public School
Elementary: Public
2.11 km
Stewart Avenue Public School
Elementary: Public
2.36 km
Holy Spirit Catholic Elementary School
Elementary: Catholic
0.77 km
Moffat Creek Public School
Elementary: Public
0.49 km
W Ross Macdonald Provincial Secondary School
Secondary: Provincial
8.81 km
Southwood Secondary School
Secondary: Public
5.08 km
Glenview Park Secondary School
Secondary: Public
2.63 km
Galt Collegiate and Vocational Institute
Secondary: Public
4.66 km
Monsignor Doyle Catholic Secondary School
Secondary: Catholic
1.82 km
St Benedict Catholic Secondary School
Secondary: Catholic
6.06 km
-
Mill Race Park
36 Water St N (At Park Hill Rd), Cambridge ON N1R 3B1 8.7km -
Valens
Ontario 11.9km -
Marguerite Ormston Trailway
Kitchener ON 13km
-
RBC Royal Bank
311 Dundas St S (at Franklin Blvd), Cambridge ON N1T 1P8 1.76km -
CIBC
75 Dundas St N (Main Street), Cambridge ON N1R 6G5 2.4km -
President's Choice Financial ATM
115 Dundas St N, Cambridge ON N1R 5N6 2.52km









