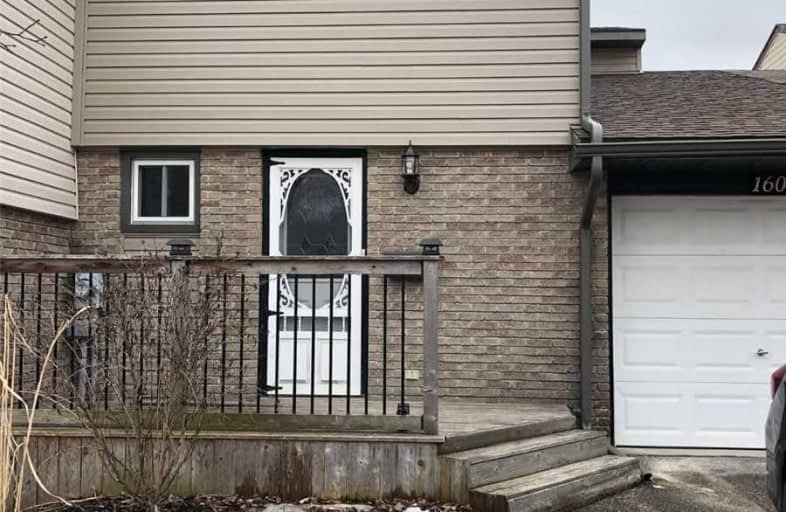Leased on Jun 28, 2019
Note: Property is not currently for sale or for rent.

-
Type: Link
-
Style: 2-Storey
-
Lease Term: 1 Year
-
Possession: No Data
-
All Inclusive: N
-
Lot Size: 0 x 0
-
Age: No Data
-
Days on Site: 72 Days
-
Added: Sep 07, 2019 (2 months on market)
-
Updated:
-
Last Checked: 3 months ago
-
MLS®#: X4422146
-
Listed By: Right at home realty inc., brokerage
Heart Of The City Galt West Community & Family Oriented And Safe Location Very Close To School, Community Park, River And Cambridge Mall,Freshly Painted, Clean, Extremely Well Maintained, Updated Kitchen With Back Splash. Dining Room With Living Room And 2Pc Washroom On The Main Level,Spacious 3 Bedrooms With Hardwood Flooring & 3Pc Washroom, On The Second Level,Basement With Sept Ent Thr Garage And Huge Family Room For Entertainment With 2Pcs Washroom-
Extras
Laundry & Storage Room.Total 2 Private Parking And Garage.Large Deck For Summer Bbq In The Backyard, Cul De Sac Townhome.Very Close To School, Transit, Groceries Store, Very Easy Access To Hwy 401,Available For Rent Frm1st July
Property Details
Facts for 160 Sunset Court, Cambridge
Status
Days on Market: 72
Last Status: Leased
Sold Date: Jun 28, 2019
Closed Date: Jul 01, 2019
Expiry Date: Jul 02, 2019
Sold Price: $1,795
Unavailable Date: Jun 28, 2019
Input Date: Apr 18, 2019
Prior LSC: Listing with no contract changes
Property
Status: Lease
Property Type: Link
Style: 2-Storey
Area: Cambridge
Inside
Bedrooms: 3
Bathrooms: 3
Kitchens: 1
Rooms: 6
Den/Family Room: Yes
Air Conditioning: Central Air
Fireplace: No
Laundry: Ensuite
Laundry Level: Lower
Washrooms: 3
Utilities
Utilities Included: N
Building
Basement: Fin W/O
Heat Type: Forced Air
Heat Source: Gas
Exterior: Alum Siding
Exterior: Brick
Private Entrance: Y
Water Supply: Municipal
Special Designation: Other
Parking
Driveway: Mutual
Parking Included: Yes
Garage Spaces: 1
Garage Type: Attached
Covered Parking Spaces: 1
Total Parking Spaces: 2
Fees
Cable Included: No
Central A/C Included: Yes
Common Elements Included: No
Heating Included: No
Hydro Included: No
Water Included: No
Land
Cross Street: Sunset Crt And Bisma
Municipality District: Cambridge
Fronting On: South
Pool: None
Sewer: Sewers
Payment Frequency: Monthly
Rooms
Room details for 160 Sunset Court, Cambridge
| Type | Dimensions | Description |
|---|---|---|
| Living Main | - | |
| Kitchen Main | - | |
| Dining Main | - | |
| Powder Rm Main | - | |
| Master 2nd | - | |
| 2nd Br 2nd | - | |
| 2nd Br 2nd | - | |
| Bathroom 2nd | - | |
| Family Bsmt | - | |
| Laundry Bsmt | - | |
| Bathroom Bsmt | - |
| XXXXXXXX | XXX XX, XXXX |
XXXXXX XXX XXXX |
$X,XXX |
| XXX XX, XXXX |
XXXXXX XXX XXXX |
$X,XXX | |
| XXXXXXXX | XXX XX, XXXX |
XXXX XXX XXXX |
$XXX,XXX |
| XXX XX, XXXX |
XXXXXX XXX XXXX |
$XXX,XXX |
| XXXXXXXX XXXXXX | XXX XX, XXXX | $1,795 XXX XXXX |
| XXXXXXXX XXXXXX | XXX XX, XXXX | $1,795 XXX XXXX |
| XXXXXXXX XXXX | XXX XX, XXXX | $366,000 XXX XXXX |
| XXXXXXXX XXXXXX | XXX XX, XXXX | $345,000 XXX XXXX |

St Peter Catholic Elementary School
Elementary: CatholicBlair Road Public School
Elementary: PublicManchester Public School
Elementary: PublicSt Augustine Catholic Elementary School
Elementary: CatholicHighland Public School
Elementary: PublicAvenue Road Public School
Elementary: PublicSouthwood Secondary School
Secondary: PublicGlenview Park Secondary School
Secondary: PublicGalt Collegiate and Vocational Institute
Secondary: PublicMonsignor Doyle Catholic Secondary School
Secondary: CatholicPreston High School
Secondary: PublicSt Benedict Catholic Secondary School
Secondary: Catholic- 1 bath
- 3 bed
- 1500 sqft
Upper-68 Ainslie Street South, Cambridge, Ontario • N1R 3K5 • Cambridge



