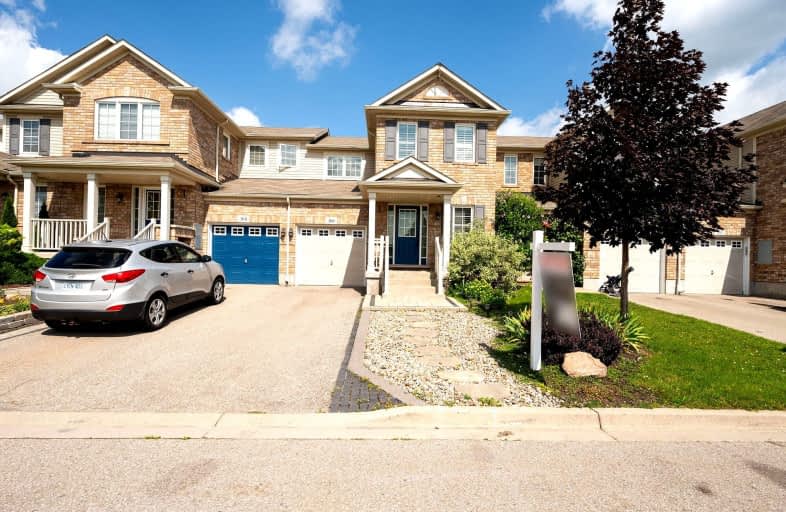Car-Dependent
- Almost all errands require a car.
4
/100
Some Transit
- Most errands require a car.
32
/100
Bikeable
- Some errands can be accomplished on bike.
58
/100

Centennial (Cambridge) Public School
Elementary: Public
2.66 km
Hillcrest Public School
Elementary: Public
1.34 km
St Gabriel Catholic Elementary School
Elementary: Catholic
0.63 km
Our Lady of Fatima Catholic Elementary School
Elementary: Catholic
1.67 km
Woodland Park Public School
Elementary: Public
2.23 km
Silverheights Public School
Elementary: Public
0.75 km
ÉSC Père-René-de-Galinée
Secondary: Catholic
6.42 km
College Heights Secondary School
Secondary: Public
9.50 km
Galt Collegiate and Vocational Institute
Secondary: Public
8.63 km
Preston High School
Secondary: Public
7.67 km
Jacob Hespeler Secondary School
Secondary: Public
3.24 km
St Benedict Catholic Secondary School
Secondary: Catholic
6.02 km





