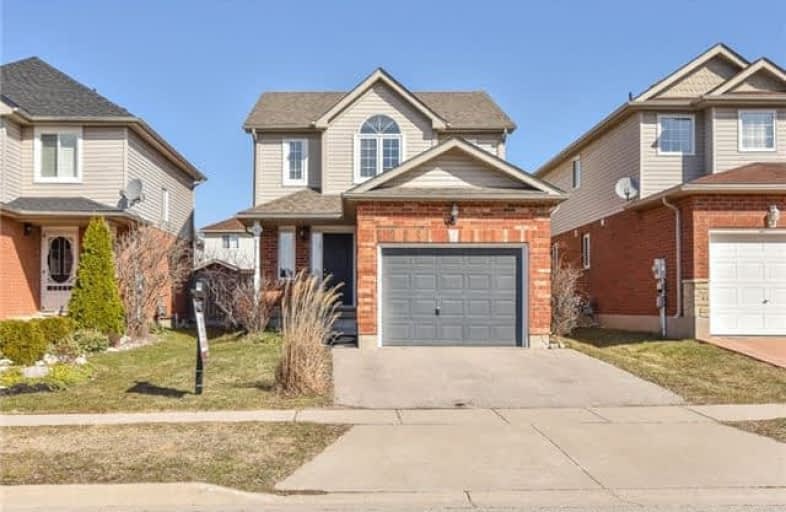Sold on Aug 08, 2018
Note: Property is not currently for sale or for rent.

-
Type: Detached
-
Style: 2-Storey
-
Size: 1100 sqft
-
Lot Size: 33 x 103 Feet
-
Age: 6-15 years
-
Taxes: $3,388 per year
-
Days on Site: 125 Days
-
Added: Sep 07, 2019 (4 months on market)
-
Updated:
-
Last Checked: 1 month ago
-
MLS®#: X4089084
-
Listed By: Re/max real estate centre inc., brokerage
Impeccably Maintained Home, Finished Top To Bottom, In Sought After East Galt Neighbourhood. The Main Floor Is Carpet Free And Offers An Kitchen; Dining Room With Sliding Doors To The Backyard; A Family Room; A Powder Room And Access To The Garage. The Second Floor Offers Three Spacious Bedrooms - Including The Master With Walk-In Closet - And Four Piece Main Bathroom. The Finished Basement Boasts A Recroom, A Powder Room And The Laundry.
Extras
A Fenced Backyard Boasts A Deck And Garden Shed. Located Close To Schools, Parks And Amenities.
Property Details
Facts for 168 Haskell Road, Cambridge
Status
Days on Market: 125
Last Status: Sold
Sold Date: Aug 08, 2018
Closed Date: Sep 11, 2018
Expiry Date: Sep 28, 2018
Sold Price: $468,000
Unavailable Date: Aug 08, 2018
Input Date: Apr 06, 2018
Prior LSC: Extended (by changing the expiry date)
Property
Status: Sale
Property Type: Detached
Style: 2-Storey
Size (sq ft): 1100
Age: 6-15
Area: Cambridge
Availability Date: 60-90 Days
Assessment Amount: $290,500
Assessment Year: 2018
Inside
Bedrooms: 3
Bathrooms: 3
Kitchens: 1
Rooms: 6
Den/Family Room: Yes
Air Conditioning: Central Air
Fireplace: No
Laundry Level: Lower
Central Vacuum: N
Washrooms: 3
Utilities
Electricity: Yes
Gas: Yes
Cable: Yes
Telephone: Yes
Building
Basement: Finished
Heat Type: Forced Air
Heat Source: Gas
Exterior: Brick
Exterior: Vinyl Siding
UFFI: No
Water Supply: Municipal
Special Designation: Unknown
Parking
Driveway: Pvt Double
Garage Spaces: 1
Garage Type: Attached
Covered Parking Spaces: 2
Total Parking Spaces: 3
Fees
Tax Year: 2017
Tax Legal Description: Lot 15, Plan 58M268, Cambridge
Taxes: $3,388
Highlights
Feature: Fenced Yard
Feature: Park
Feature: School
Land
Cross Street: Foxmeadow/Haskell
Municipality District: Cambridge
Fronting On: North
Parcel Number: 226800858
Pool: None
Sewer: Sewers
Lot Depth: 103 Feet
Lot Frontage: 33 Feet
Acres: < .50
Zoning: Res
Additional Media
- Virtual Tour: https://unbranded.youriguide.com/168_haskell_rd_cambridge_on
Rooms
Room details for 168 Haskell Road, Cambridge
| Type | Dimensions | Description |
|---|---|---|
| Living Main | 4.47 x 3.28 | |
| Dining Main | 3.12 x 2.87 | Sliding Doors, W/O To Deck |
| Kitchen Main | 3.45 x 3.51 | |
| Master 2nd | 4.34 x 4.72 | W/I Closet |
| Br 2nd | 4.29 x 3.23 | |
| Br 2nd | 4.29 x 3.05 | |
| Rec Bsmt | 5.13 x 6.02 | |
| Laundry Bsmt | 3.00 x 2.74 |
| XXXXXXXX | XXX XX, XXXX |
XXXX XXX XXXX |
$XXX,XXX |
| XXX XX, XXXX |
XXXXXX XXX XXXX |
$XXX,XXX |
| XXXXXXXX XXXX | XXX XX, XXXX | $468,000 XXX XXXX |
| XXXXXXXX XXXXXX | XXX XX, XXXX | $479,900 XXX XXXX |

St Francis Catholic Elementary School
Elementary: CatholicSt Vincent de Paul Catholic Elementary School
Elementary: CatholicChalmers Street Public School
Elementary: PublicStewart Avenue Public School
Elementary: PublicHoly Spirit Catholic Elementary School
Elementary: CatholicMoffat Creek Public School
Elementary: PublicW Ross Macdonald Provincial Secondary School
Secondary: ProvincialSouthwood Secondary School
Secondary: PublicGlenview Park Secondary School
Secondary: PublicGalt Collegiate and Vocational Institute
Secondary: PublicMonsignor Doyle Catholic Secondary School
Secondary: CatholicSt Benedict Catholic Secondary School
Secondary: Catholic- 2 bath
- 3 bed
- 1100 sqft
89 Oak Street, Cambridge, Ontario • N1R 4L3 • Cambridge



