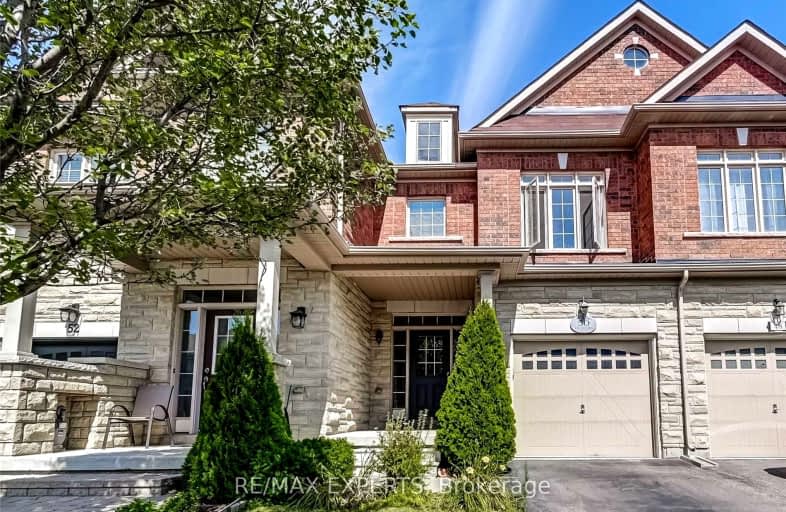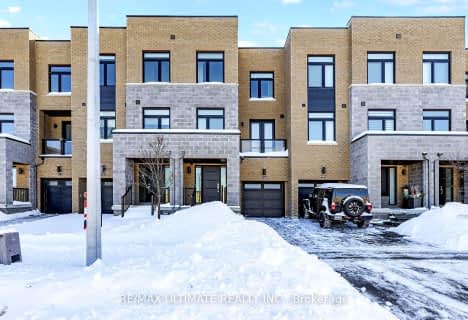Somewhat Walkable
- Some errands can be accomplished on foot.
65
/100
Some Transit
- Most errands require a car.
38
/100
Somewhat Bikeable
- Most errands require a car.
45
/100

Johnny Lombardi Public School
Elementary: Public
1.13 km
Guardian Angels
Elementary: Catholic
0.75 km
Vellore Woods Public School
Elementary: Public
1.05 km
Pierre Berton Public School
Elementary: Public
1.06 km
Fossil Hill Public School
Elementary: Public
0.61 km
St Veronica Catholic Elementary School
Elementary: Catholic
0.32 km
St Luke Catholic Learning Centre
Secondary: Catholic
3.20 km
Tommy Douglas Secondary School
Secondary: Public
0.30 km
Father Bressani Catholic High School
Secondary: Catholic
4.83 km
Maple High School
Secondary: Public
3.02 km
St Jean de Brebeuf Catholic High School
Secondary: Catholic
1.04 km
Emily Carr Secondary School
Secondary: Public
3.41 km
-
Mill Pond Park
262 Mill St (at Trench St), Richmond Hill ON 10.12km -
G Ross Lord Park
4801 Dufferin St (at Supertest Rd), Toronto ON M3H 5T3 10.97km -
Sentinel park
Toronto ON 11.77km
-
BMO Bank of Montreal
3737 Major MacKenzie Dr (at Weston Rd.), Vaughan ON L4H 0A2 0.72km -
Scotiabank
9333 Weston Rd (Rutherford Rd), Vaughan ON L4H 3G8 1.87km -
Scotiabank
7600 Weston Rd, Woodbridge ON L4L 8B7 6.12km














