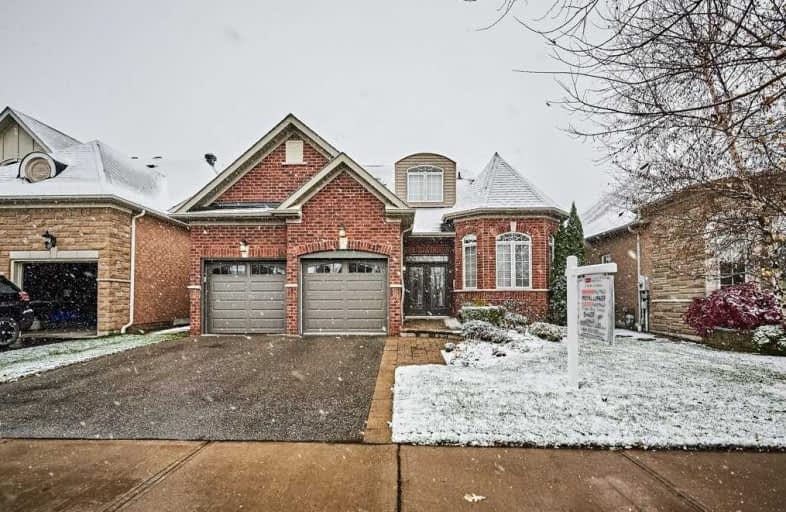
All Saints Elementary Catholic School
Elementary: Catholic
1.17 km
St John the Evangelist Catholic School
Elementary: Catholic
1.97 km
Colonel J E Farewell Public School
Elementary: Public
0.48 km
St Luke the Evangelist Catholic School
Elementary: Catholic
1.76 km
Captain Michael VandenBos Public School
Elementary: Public
1.36 km
Williamsburg Public School
Elementary: Public
1.66 km
ÉSC Saint-Charles-Garnier
Secondary: Catholic
3.55 km
Henry Street High School
Secondary: Public
3.04 km
All Saints Catholic Secondary School
Secondary: Catholic
1.08 km
Father Leo J Austin Catholic Secondary School
Secondary: Catholic
3.99 km
Donald A Wilson Secondary School
Secondary: Public
0.99 km
Sinclair Secondary School
Secondary: Public
4.52 km














