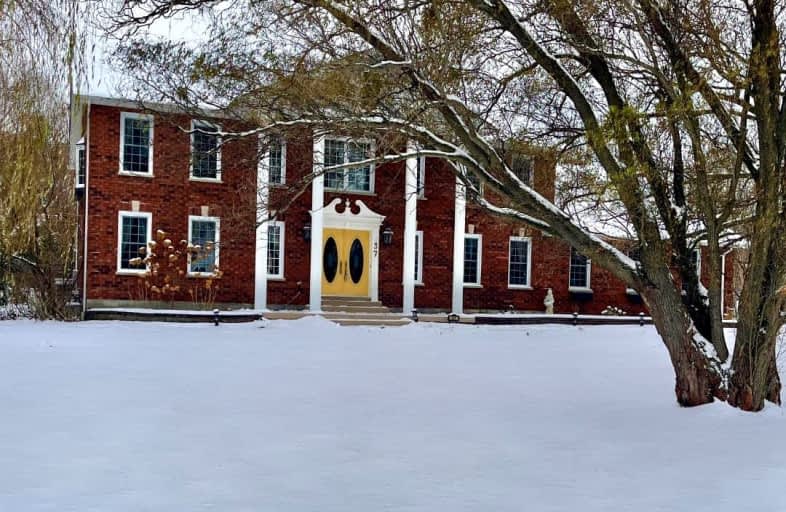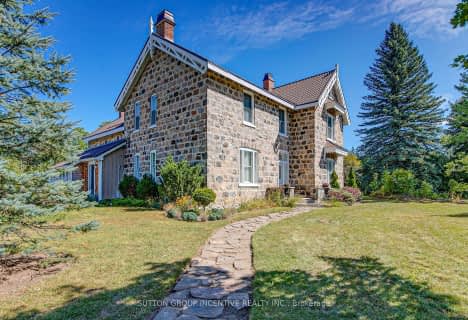Sold on Dec 22, 2023
Note: Property is not currently for sale or for rent.

-
Type: Detached
-
Style: 2 1/2 Storey
-
Size: 5000 sqft
-
Lot Size: 118.11 x 163.97 Feet
-
Age: 31-50 years
-
Taxes: $5,229 per year
-
Days on Site: 143 Days
-
Added: Aug 01, 2023 (4 months on market)
-
Updated:
-
Last Checked: 2 months ago
-
MLS®#: S6711574
-
Listed By: Re/max realtron realty inc.
This impressive custom built 6 bed, 4-bath residence offers 6638 sqft of finished living space which would be perfect for a large family or multi family living. The elegant foyer with a double scarlet staircase welcomes you inside. Enjoy the large eat in kitchen with S/S appliances & plenty of storage/counter space, gas F/P in the family rm, a formal dining rm, main floor living room, full bath, office (or 7th bdrm) & laundry room. The second floor boasts a luxurious primary bdrm with a gas F/P and a 5 pc ensuite bath feat a jacuzzi tub, separate shower and dbl sinks. Three spacious bdrms and another 4-pc bath. The third floor with a separate entrance offers 2 bdrms, living room, eat in kitchen, office & 4-pc bath. The mostly finished bsmnt provides ample space for relaxation and storage. Upgrades incl replaced windows and patio doors throughout (excl the window in the workshop), a generac generator, and crown moldings throughout.
Extras
Unfinished space above the garage would make a great additional family or games room. House is in need of some updating but good bones, great structure, stately frontage, and ornate ceilings, make this home is a must-see!
Property Details
Facts for 37 Nicholson Crescent, Springwater
Status
Days on Market: 143
Last Status: Sold
Sold Date: Dec 22, 2023
Closed Date: Jan 18, 2024
Expiry Date: Feb 02, 2024
Sold Price: $1,450,000
Unavailable Date: Dec 23, 2023
Input Date: Aug 02, 2023
Property
Status: Sale
Property Type: Detached
Style: 2 1/2 Storey
Size (sq ft): 5000
Age: 31-50
Area: Springwater
Community: Snow Valley
Availability Date: tbd
Assessment Amount: $622,000
Assessment Year: 2022
Inside
Bedrooms: 6
Bathrooms: 4
Kitchens: 2
Rooms: 24
Den/Family Room: Yes
Air Conditioning: Central Air
Fireplace: Yes
Laundry Level: Main
Washrooms: 4
Utilities
Electricity: Yes
Gas: Yes
Cable: Yes
Telephone: Yes
Building
Basement: Full
Basement 2: Part Fin
Heat Type: Forced Air
Heat Source: Gas
Exterior: Brick
Elevator: N
UFFI: No
Water Supply: Municipal
Special Designation: Unknown
Other Structures: Garden Shed
Parking
Driveway: Private
Garage Spaces: 3
Garage Type: Attached
Covered Parking Spaces: 6
Total Parking Spaces: 9
Fees
Tax Year: 2022
Tax Legal Description: PCL 69-1 SEC 51M404;LT 69 PL51M404 VESPRA SPRNGWTR
Taxes: $5,229
Highlights
Feature: Golf
Feature: Hospital
Feature: Park
Feature: School
Feature: School Bus Route
Feature: Skiing
Land
Cross Street: Pennys Gate To Nicho
Municipality District: Springwater
Fronting On: South
Parcel Number: 583560393
Pool: None
Sewer: Septic
Lot Depth: 163.97 Feet
Lot Frontage: 118.11 Feet
Acres: < .50
Zoning: RG
Waterfront: None
Additional Media
- Virtual Tour: https://juanplacayophotography.hd.pics/37-Nicholson-Crescent/idx
Rooms
Room details for 37 Nicholson Crescent, Springwater
| Type | Dimensions | Description |
|---|---|---|
| Foyer Main | 6.71 x 6.10 | Ceramic Floor, Scarlet Ohara Stairs |
| Sitting Main | 5.97 x 3.61 | French Doors |
| Family Main | 5.99 x 4.09 | Gas Fireplace, French Doors |
| Kitchen Main | 3.51 x 7.77 | Eat-In Kitchen |
| Dining Main | 3.56 x 4.75 | Hardwood Floor, French Doors |
| Office Main | 2.74 x 3.61 | Hardwood Floor |
| Laundry Main | 3.05 x 4.72 | |
| Prim Bdrm 2nd | 4.37 x 8.92 | Crown Moulding, 5 Pc Ensuite, Gas Fireplace |
| 2nd Br 2nd | 3.51 x 3.53 | |
| 3rd Br 2nd | 3.51 x 4.32 | |
| 4th Br 2nd | 3.51 x 3.81 | |
| Living 3rd | 6.32 x 2.97 |
| XXXXXXXX | XXX XX, XXXX |
XXXXXX XXX XXXX |
$X,XXX,XXX |
| XXXXXXXX | XXX XX, XXXX |
XXXX XXX XXXX |
$XXX,XXX |
| XXX XX, XXXX |
XXXXXX XXX XXXX |
$XXX,XXX | |
| XXXXXXXX | XXX XX, XXXX |
XXXXXXXX XXX XXXX |
|
| XXX XX, XXXX |
XXXXXX XXX XXXX |
$X,XXX,XXX | |
| XXXXXXXX | XXX XX, XXXX |
XXXXXXXX XXX XXXX |
|
| XXX XX, XXXX |
XXXXXX XXX XXXX |
$X,XXX,XXX | |
| XXXXXXXX | XXX XX, XXXX |
XXXXXXXX XXX XXXX |
|
| XXX XX, XXXX |
XXXXXX XXX XXXX |
$X,XXX,XXX | |
| XXXXXXXX | XXX XX, XXXX |
XXXXXXXX XXX XXXX |
|
| XXX XX, XXXX |
XXXXXX XXX XXXX |
$X,XXX,XXX | |
| XXXXXXXX | XXX XX, XXXX |
XXXXXXXX XXX XXXX |
|
| XXX XX, XXXX |
XXXXXX XXX XXXX |
$X,XXX,XXX | |
| XXXXXXXX | XXX XX, XXXX |
XXXXXXXX XXX XXXX |
|
| XXX XX, XXXX |
XXXXXX XXX XXXX |
$X,XXX,XXX |
| XXXXXXXX XXXXXX | XXX XX, XXXX | $1,500,000 XXX XXXX |
| XXXXXXXX XXXX | XXX XX, XXXX | $457,000 XXX XXXX |
| XXXXXXXX XXXXXX | XXX XX, XXXX | $499,900 XXX XXXX |
| XXXXXXXX XXXXXXXX | XXX XX, XXXX | XXX XXXX |
| XXXXXXXX XXXXXX | XXX XX, XXXX | $1,899,000 XXX XXXX |
| XXXXXXXX XXXXXXXX | XXX XX, XXXX | XXX XXXX |
| XXXXXXXX XXXXXX | XXX XX, XXXX | $1,899,000 XXX XXXX |
| XXXXXXXX XXXXXXXX | XXX XX, XXXX | XXX XXXX |
| XXXXXXXX XXXXXX | XXX XX, XXXX | $1,999,900 XXX XXXX |
| XXXXXXXX XXXXXXXX | XXX XX, XXXX | XXX XXXX |
| XXXXXXXX XXXXXX | XXX XX, XXXX | $1,899,000 XXX XXXX |
| XXXXXXXX XXXXXXXX | XXX XX, XXXX | XXX XXXX |
| XXXXXXXX XXXXXX | XXX XX, XXXX | $1,899,000 XXX XXXX |
| XXXXXXXX XXXXXXXX | XXX XX, XXXX | XXX XXXX |
| XXXXXXXX XXXXXX | XXX XX, XXXX | $1,999,900 XXX XXXX |
Car-Dependent
- Almost all errands require a car.
Somewhat Bikeable
- Almost all errands require a car.

Emma King Elementary School
Elementary: PublicAndrew Hunter Elementary School
Elementary: PublicThe Good Shepherd Catholic School
Elementary: CatholicMinesing Central Public School
Elementary: PublicWest Bayfield Elementary School
Elementary: PublicForest Hill Public School
Elementary: PublicBarrie Campus
Secondary: PublicÉSC Nouvelle-Alliance
Secondary: CatholicSimcoe Alternative Secondary School
Secondary: PublicSt Joseph's Separate School
Secondary: CatholicBarrie North Collegiate Institute
Secondary: PublicSt Joan of Arc High School
Secondary: Catholic-
Barrie Cycling Baseball Cross
Minesing ON 3.38km -
Dog Off-Leash Recreation Area
Barrie ON 6.72km -
Delta Force Paintball
6.99km
-
RBC Royal Bank
37 Finlay Rd, Barrie ON L4N 7T8 5.15km -
TD Bank Financial Group
534 Bayfield St, Barrie ON L4M 5A2 5.47km -
Scotiabank
509 Bayfield St, Barrie ON L4M 4Z8 5.79km
- 2 bath
- 6 bed
- 3500 sqft
1680 Ontario 26, Springwater, Ontario • L0L 1Y2 • Rural Springwater



