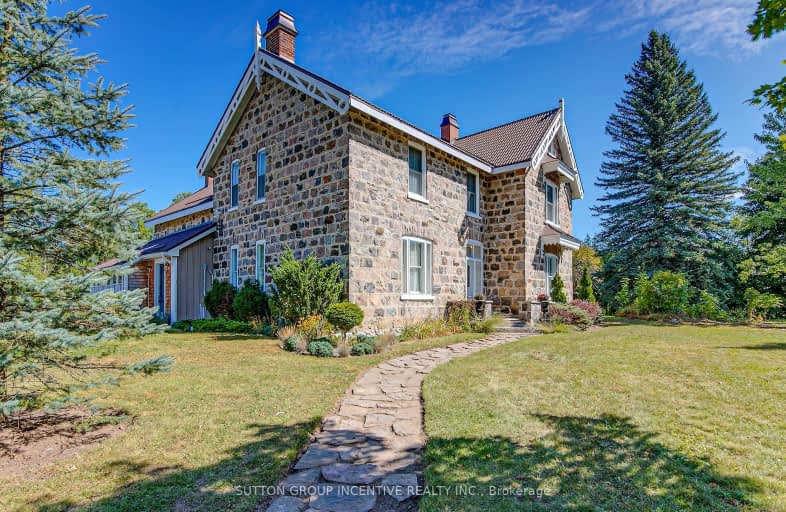Car-Dependent
- Almost all errands require a car.
Somewhat Bikeable
- Almost all errands require a car.

St Marguerite d'Youville Elementary School
Elementary: CatholicEmma King Elementary School
Elementary: PublicThe Good Shepherd Catholic School
Elementary: CatholicMinesing Central Public School
Elementary: PublicWest Bayfield Elementary School
Elementary: PublicForest Hill Public School
Elementary: PublicBarrie Campus
Secondary: PublicÉSC Nouvelle-Alliance
Secondary: CatholicSimcoe Alternative Secondary School
Secondary: PublicSt Joseph's Separate School
Secondary: CatholicBarrie North Collegiate Institute
Secondary: PublicSt Joan of Arc High School
Secondary: Catholic-
Small World Indoor Playground
1005 Snow Valley Rd, Midhurst ON L9X 0V5 3.87km -
The BONEYARD
6.22km -
Dorian Parker Centre
227 Sunnidale Rd, Barrie ON 7.51km
-
Scotiabank
544 Bayfield St, Barrie ON L4M 5A2 6.21km -
Barrie-Bayfield & Heather Br
405 Bayfield St, Barrie ON L4M 3C5 7.15km -
CIBC
363 Bayfield St (at Cundles Rd.), Barrie ON L4M 3C3 7.52km




