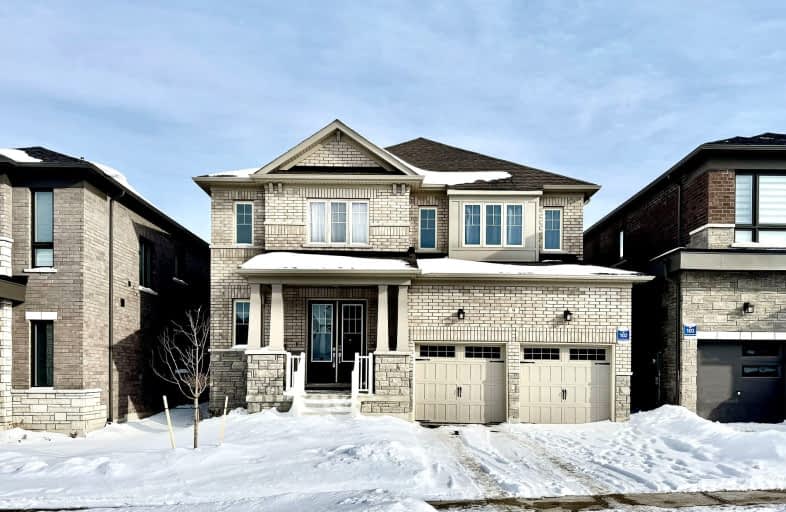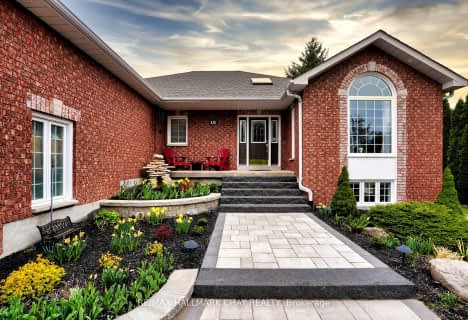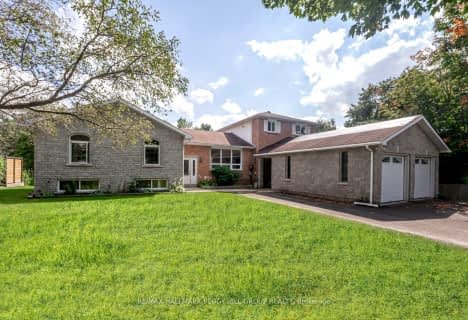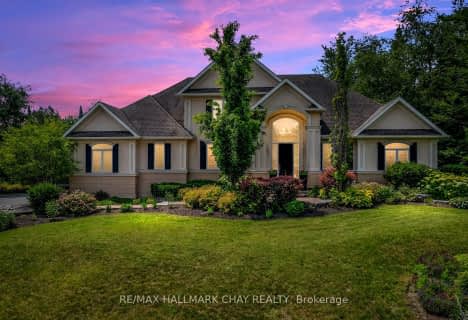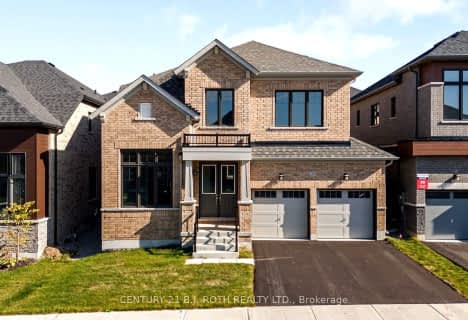Car-Dependent
- Almost all errands require a car.
Somewhat Bikeable
- Almost all errands require a car.

St Marguerite d'Youville Elementary School
Elementary: CatholicEmma King Elementary School
Elementary: PublicAndrew Hunter Elementary School
Elementary: PublicThe Good Shepherd Catholic School
Elementary: CatholicWest Bayfield Elementary School
Elementary: PublicForest Hill Public School
Elementary: PublicBarrie Campus
Secondary: PublicÉSC Nouvelle-Alliance
Secondary: CatholicSimcoe Alternative Secondary School
Secondary: PublicSt Joseph's Separate School
Secondary: CatholicBarrie North Collegiate Institute
Secondary: PublicSt Joan of Arc High School
Secondary: Catholic-
Don Cherry's Sports Grill
353 Anne Street N, Barrie, ON L4N 7Z9 3.66km -
Perfect Szn
353 Anne Street N, Barrie, ON L4N 7Z9 3.66km -
Kelseys Original Roadhouse
458 Bayfield St, Barrie, ON L4M 5A2 3.93km
-
Tim Hortons
533 Bayfield Drive, Barrie, ON L4M 4Z9 3.63km -
Starbucks
482 Bayfield St, Barrie, ON L4N 3.97km -
McDonald's
450 Bayfield Street, Barrie, ON L4M 5A2 4.05km
-
Pharmasave Pharmacy
94 Finlay Mill Road, Midhurst, ON L0L 1X0 3.48km -
Loblaws
472 Bayfield Street, Barrie, ON L4M 5A2 3.65km -
Shoppers Drug Mart
165 Wellington Street West, Barrie, ON L4N 5.66km
-
Canton Restaurant
1179 Bayfield Street, Midhurst, ON L0L 1X1 2.39km -
Linda's Eating Place
1027 Bayfield Street N, Midhurst, ON L9X 0N1 2.46km -
North Barrie Market
580 Bayfield Street, North Barrie Plaza, Barrie, ON L4M 5A2 3.32km
-
Georgian Mall
509 Bayfield Street, Barrie, ON L4M 4Z8 3.91km -
Kozlov Centre
400 Bayfield Road, Barrie, ON L4M 5A1 4.58km -
Bayfield Mall
320 Bayfield Street, Barrie, ON L4M 3C1 4.94km
-
North Barrie Market
580 Bayfield Street, North Barrie Plaza, Barrie, ON L4M 5A2 3.32km -
Loblaws
472 Bayfield Street, Barrie, ON L4M 5A2 3.65km -
The Bulk Barn
490 Bayfield Street, Barrie, ON L4M 5A2 3.82km
-
LCBO
534 Bayfield Street, Barrie, ON L4M 5A2 3.53km -
Dial a Bottle
Barrie, ON L4N 9A9 11.45km -
Coulsons General Store & Farm Supply
RR 2, Oro Station, ON L0L 2E0 20.25km
-
Midas
387 Bayfield Street, Barrie, ON L4M 3C5 4.51km -
Petro-Canada
360 Bayfield Street, Barrie, ON L4M 3C4 4.68km -
Mr Song Heating and Cooling
Barrie, ON L4M 6G6 4.97km
-
Cineplex - North Barrie
507 Cundles Road E, Barrie, ON L4M 0G9 6.19km -
Imperial Cinemas
55 Dunlop Street W, Barrie, ON L4N 1A3 6.45km -
Galaxy Cinemas
72 Commerce Park Drive, Barrie, ON L4N 8W8 12.35km
-
Barrie Public Library - Painswick Branch
48 Dean Avenue, Barrie, ON L4N 0C2 11.61km -
Innisfil Public Library
967 Innisfil Beach Road, Innisfil, ON L9S 1V3 20.53km -
Wasaga Beach Public Library
120 Glenwood Drive, Wasaga Beach, ON L9Z 2K5 23.32km
-
Royal Victoria Hospital
201 Georgian Drive, Barrie, ON L4M 6M2 7.58km -
Wellington Walk-in Clinic
200 Wellington Street W, Unit 3, Barrie, ON L4N 1K9 5.78km -
Royal Centre Of Plastic Surgery
22 Quarry Ridge Road, Barrie, ON L4M 7G1 7.79km
-
Barrie Cycling Baseball Cross
Minesing ON 2.65km -
Dorian Parker Centre
227 Sunnidale Rd, Barrie ON 4.61km -
Sunnidale Park
227 Sunnidale Rd, Barrie ON L4M 3B9 4.92km
-
RBC Royal Bank
37 Finlay Rd, Barrie ON L4N 7T8 3.39km -
TD Bank Financial Group
534 Bayfield St, Barrie ON L4M 5A2 3.55km -
TD Canada Trust Branch and ATM
534 Bayfield St, Barrie ON L4M 5A2 3.55km
