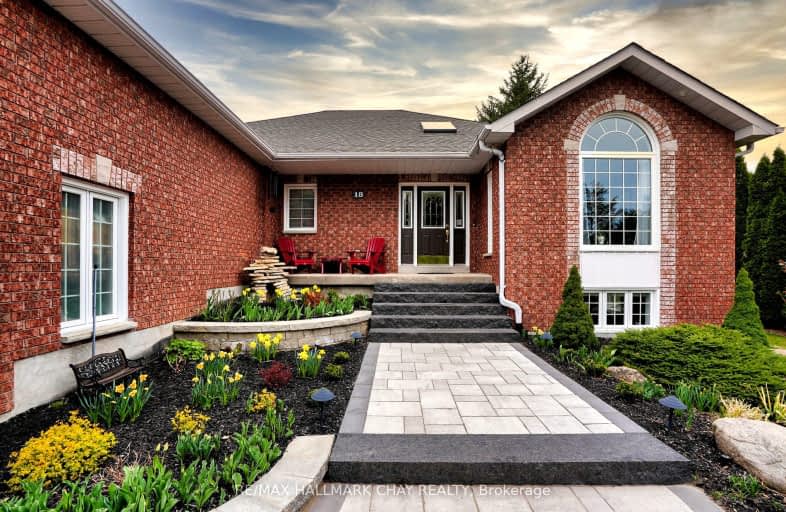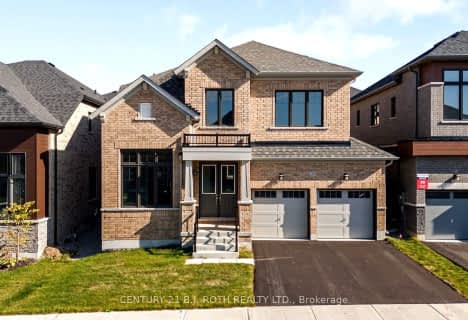
Car-Dependent
- Almost all errands require a car.
Somewhat Bikeable
- Almost all errands require a car.

St Marguerite d'Youville Elementary School
Elementary: CatholicSister Catherine Donnelly Catholic School
Elementary: CatholicEmma King Elementary School
Elementary: PublicTerry Fox Elementary School
Elementary: PublicWest Bayfield Elementary School
Elementary: PublicForest Hill Public School
Elementary: PublicBarrie Campus
Secondary: PublicÉSC Nouvelle-Alliance
Secondary: CatholicSimcoe Alternative Secondary School
Secondary: PublicSt Joseph's Separate School
Secondary: CatholicBarrie North Collegiate Institute
Secondary: PublicEastview Secondary School
Secondary: Public-
Moxies
509 Bayfield St, N51, Barrie, ON L4M 4Z8 4.99km -
Kelseys Original Roadhouse
458 Bayfield St, Barrie, ON L4M 5A2 5.08km -
Chuck's Roadhouse Bar And Grill
407 Bayfield Street, Barrie, ON L4M 6E5 5.53km
-
Tim Hortons
533 Bayfield Drive, Barrie, ON L4M 4Z9 4.6km -
Starbucks
482 Bayfield St, Barrie, ON L4N 5.12km -
McDonald's
450 Bayfield Street, Barrie, ON L4M 5A2 5.23km
-
Pharmasave Pharmacy
94 Finlay Mill Road, Midhurst, ON L0L 1X0 0.78km -
Loblaws
472 Bayfield Street, Barrie, ON L4M 5A2 4.9km -
Rexall Pharma Plus
353 Duckworth Street, Barrie, ON L4M 5C2 7.18km
-
Canton Restaurant
1179 Bayfield Street, Midhurst, ON L0L 1X1 1.65km -
BeaverTails Mobile
Midhurst, ON L0L 1X1 1.08km -
Linda's Eating Place
1027 Bayfield Street N, Midhurst, ON L9X 0N1 2.32km
-
Georgian Mall
509 Bayfield Street, Barrie, ON L4M 4Z8 4.87km -
Kozlov Centre
400 Bayfield Road, Barrie, ON L4M 5A1 5.85km -
Bayfield Mall
320 Bayfield Street, Barrie, ON L4M 3C1 6.37km
-
North Barrie Market
580 Bayfield Street, North Barrie Plaza, Barrie, ON L4M 5A2 4.32km -
Loblaws
472 Bayfield Street, Barrie, ON L4M 5A2 4.9km -
The Bulk Barn
490 Bayfield Street, Barrie, ON L4M 5A2 4.97km
-
LCBO
534 Bayfield Street, Barrie, ON L4M 5A2 4.62km -
Dial a Bottle
Barrie, ON L4N 9A9 13.64km -
Coulsons General Store & Farm Supply
RR 2, Oro Station, ON L0L 2E0 18.48km
-
Mr Song Heating and Cooling
Barrie, ON L4M 6G6 5.55km -
Midas
387 Bayfield Street, Barrie, ON L4M 3C5 5.73km -
Petro-Canada
360 Bayfield Street, Barrie, ON L4M 3C4 5.97km
-
Cineplex - North Barrie
507 Cundles Road E, Barrie, ON L4M 0G9 6.46km -
Imperial Cinemas
55 Dunlop Street W, Barrie, ON L4N 1A3 7.98km -
Sunset Drive-In
134 4 Line S, Shanty Bay, ON L0L 2L0 12.85km
-
Barrie Public Library - Painswick Branch
48 Dean Avenue, Barrie, ON L4N 0C2 13.09km -
Innisfil Public Library
967 Innisfil Beach Road, Innisfil, ON L9S 1V3 21.58km -
Orillia Public Library
36 Mississaga Street W, Orillia, ON L3V 3A6 30.8km
-
Royal Victoria Hospital
201 Georgian Drive, Barrie, ON L4M 6M2 7.53km -
Ontario Laser Health Centre
837 Penetangusihene Road, Barrie, ON L4M 4Y8 6.38km -
Royal Centre Of Plastic Surgery
22 Quarry Ridge Road, Barrie, ON L4M 7G1 7.64km
-
Barrie Cycling Baseball Cross
Minesing ON 1.94km -
Dog Off-Leash Recreation Area
Barrie ON 6.65km -
Berczy Park
7.47km
-
Scotiabank
544 Bayfield St, Barrie ON L4M 5A2 4.57km -
Scotiabank
509 Bayfield St, Barrie ON L4M 4Z8 4.91km -
RBC Royal Bank
37 Finlay Rd, Barrie ON L4N 7T8 4.96km



