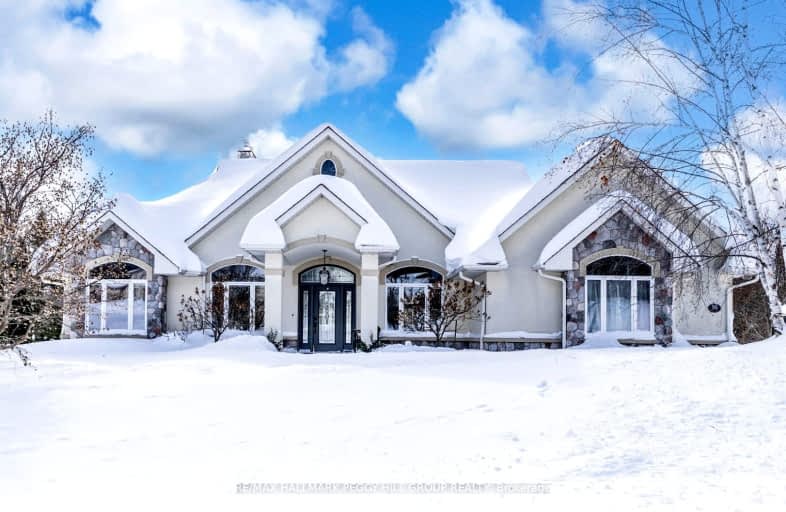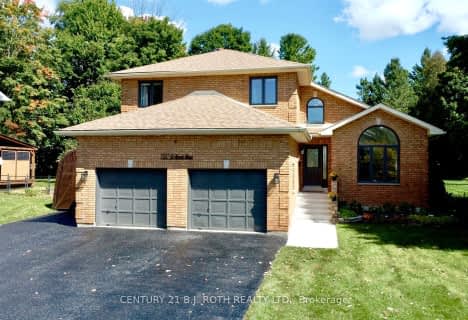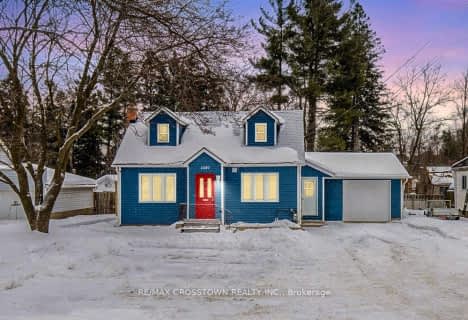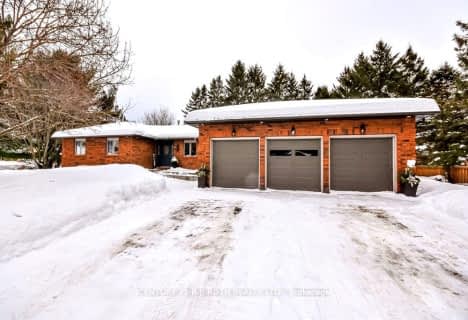
Car-Dependent
- Almost all errands require a car.
Somewhat Bikeable
- Almost all errands require a car.

St Marguerite d'Youville Elementary School
Elementary: CatholicSister Catherine Donnelly Catholic School
Elementary: CatholicEmma King Elementary School
Elementary: PublicTerry Fox Elementary School
Elementary: PublicWest Bayfield Elementary School
Elementary: PublicForest Hill Public School
Elementary: PublicBarrie Campus
Secondary: PublicÉSC Nouvelle-Alliance
Secondary: CatholicSimcoe Alternative Secondary School
Secondary: PublicSt Joseph's Separate School
Secondary: CatholicBarrie North Collegiate Institute
Secondary: PublicEastview Secondary School
Secondary: Public-
Barrie Cycling Baseball Cross
Minesing ON 1.87km -
Springwater Provincial Park
Springwater L0L, Springwater ON 2.47km -
Redpath Park
ON 6.37km
-
Scotiabank
544 Bayfield St, Barrie ON L4M 5A2 4.86km -
TD Bank Financial Group
534 Bayfield St, Barrie ON L4M 5A2 4.95km -
TD Canada Trust Branch and ATM
534 Bayfield St, Barrie ON L4M 5A2 4.95km













