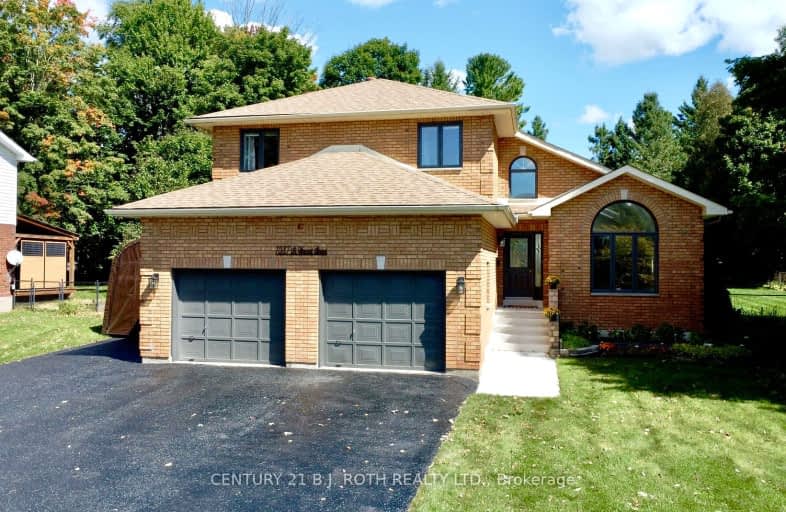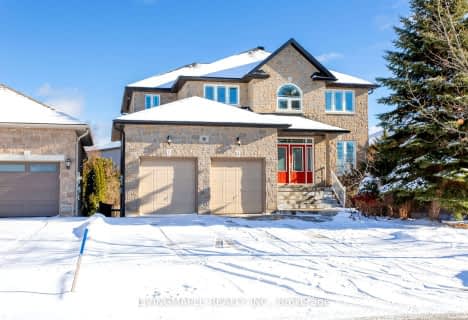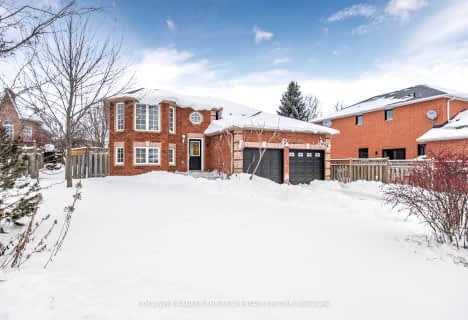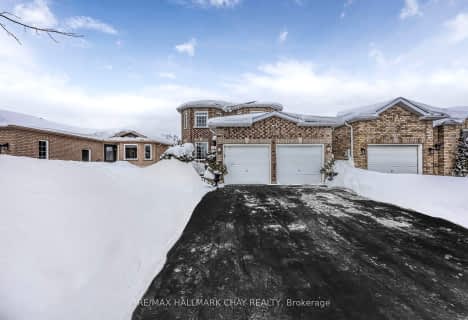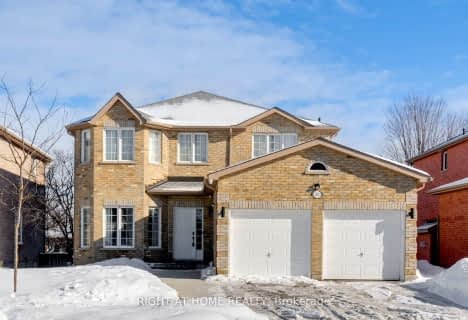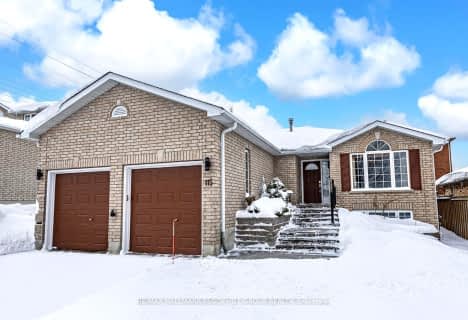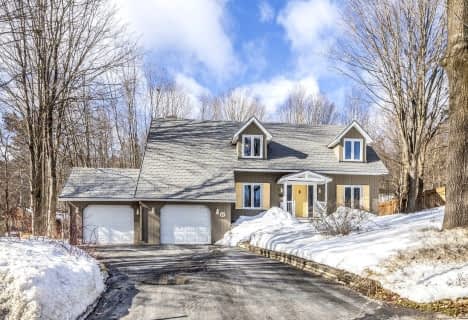Car-Dependent
- Almost all errands require a car.
Somewhat Bikeable
- Most errands require a car.

St Marguerite d'Youville Elementary School
Elementary: CatholicCundles Heights Public School
Elementary: PublicSister Catherine Donnelly Catholic School
Elementary: CatholicTerry Fox Elementary School
Elementary: PublicWest Bayfield Elementary School
Elementary: PublicForest Hill Public School
Elementary: PublicBarrie Campus
Secondary: PublicÉSC Nouvelle-Alliance
Secondary: CatholicSimcoe Alternative Secondary School
Secondary: PublicSt Joseph's Separate School
Secondary: CatholicBarrie North Collegiate Institute
Secondary: PublicEastview Secondary School
Secondary: Public-
Small World Indoor Playground
1005 Snow Valley Rd, Midhurst ON L9X 0V5 1.44km -
Cartwright Park
Barrie ON 3.18km -
Ferris Park
Ontario 3.66km
-
Scotiabank
544 Bayfield St, Barrie ON L4M 5A2 2.55km -
TD Canada Trust Branch and ATM
534 Bayfield St, Barrie ON L4M 5A2 2.63km -
President's Choice Financial ATM
524 Bayfield St N, Barrie ON L4M 5A2 2.67km
- 5 bath
- 4 bed
- 2500 sqft
262 Livingstone Street East, Barrie, Ontario • L4M 6N6 • Little Lake
