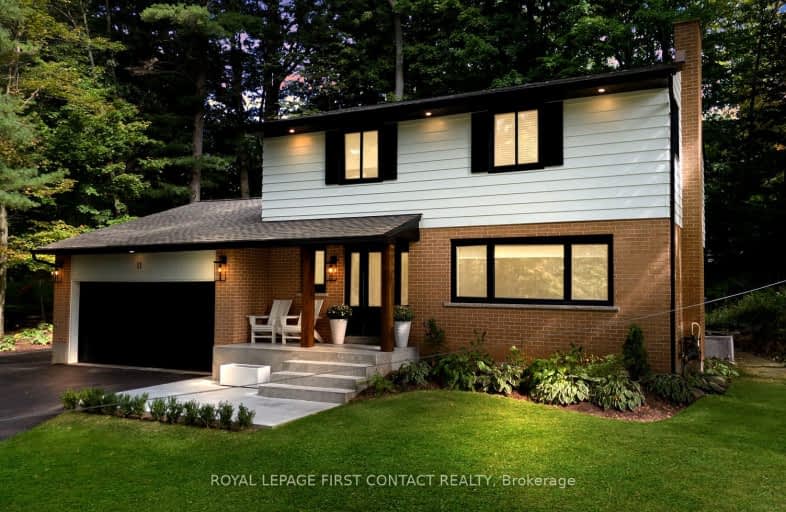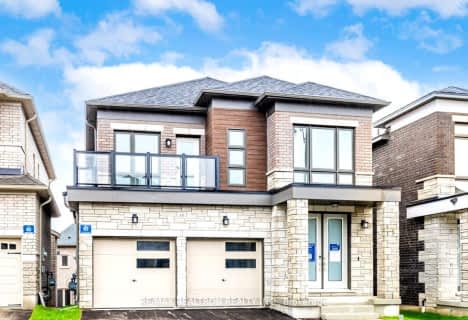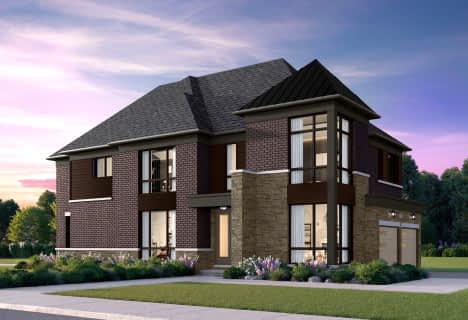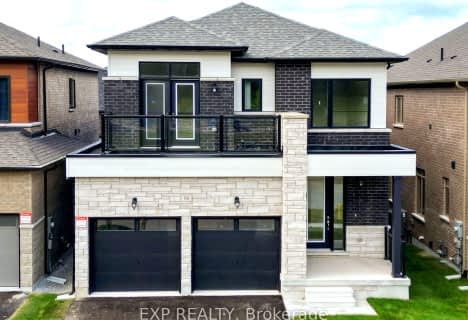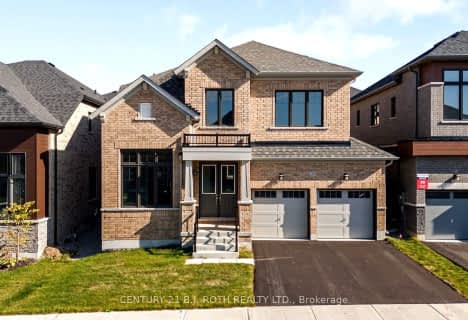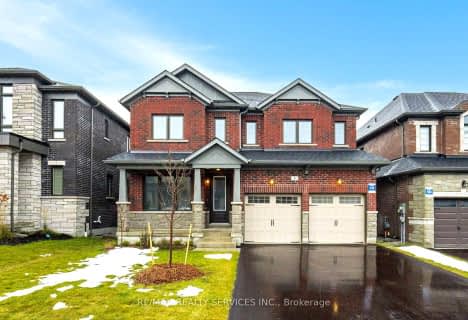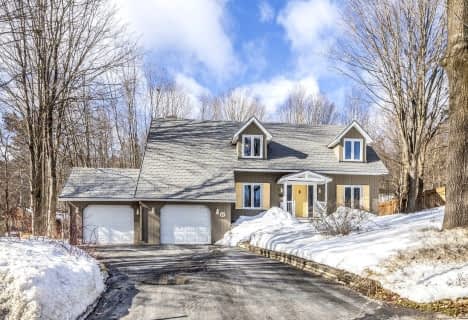Car-Dependent
- Most errands require a car.
Somewhat Bikeable
- Almost all errands require a car.

St Marguerite d'Youville Elementary School
Elementary: CatholicCundles Heights Public School
Elementary: PublicSister Catherine Donnelly Catholic School
Elementary: CatholicTerry Fox Elementary School
Elementary: PublicWest Bayfield Elementary School
Elementary: PublicForest Hill Public School
Elementary: PublicBarrie Campus
Secondary: PublicÉSC Nouvelle-Alliance
Secondary: CatholicSimcoe Alternative Secondary School
Secondary: PublicSt Joseph's Separate School
Secondary: CatholicBarrie North Collegiate Institute
Secondary: PublicEastview Secondary School
Secondary: Public-
Small World Indoor Playground
1005 Snow Valley Rd, Midhurst ON L9X 0V5 1.23km -
Barrie Cycling Baseball Cross
Minesing ON 2.66km -
Dog Off-Leash Recreation Area
Barrie ON 6.06km
-
Scotiabank
544 Bayfield St, Barrie ON L4M 5A2 3.99km -
President's Choice Financial ATM
524 Bayfield St N, Barrie ON L4M 5A2 4.12km -
Scotiabank
509 Bayfield St, Barrie ON L4M 4Z8 4.3km
- 4 bath
- 4 bed
- 2500 sqft
8 Sweet Cicely Street, Springwater, Ontario • L9X 2C7 • Minesing
