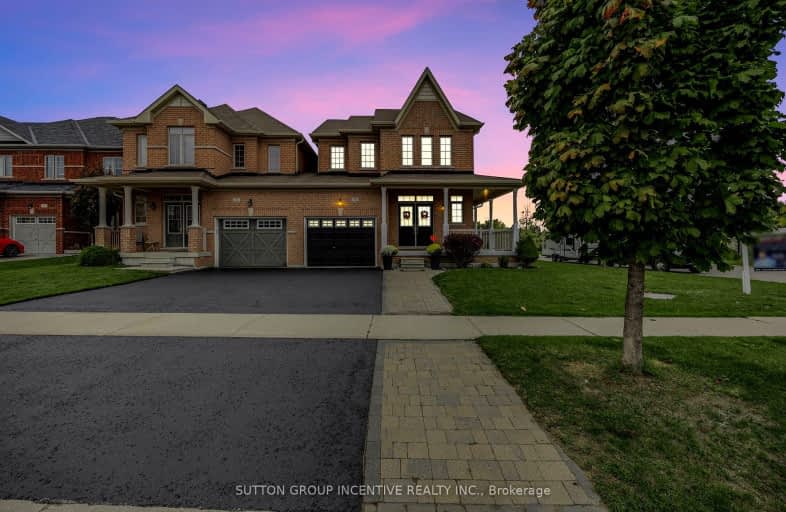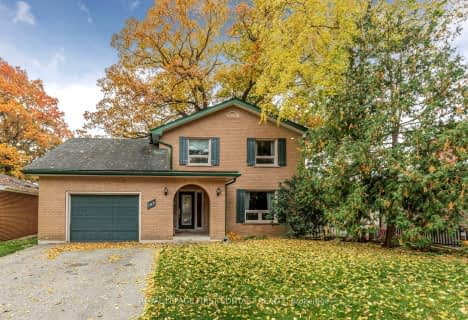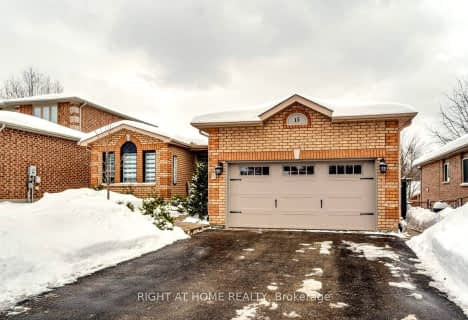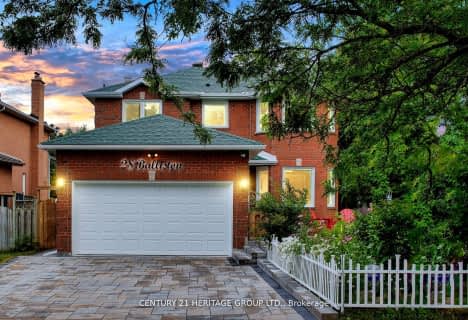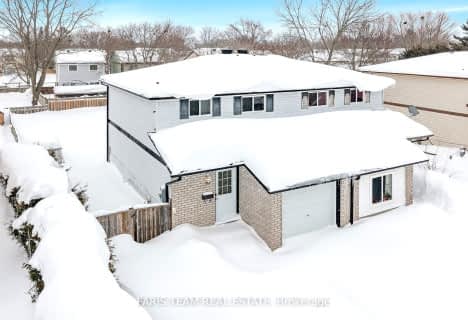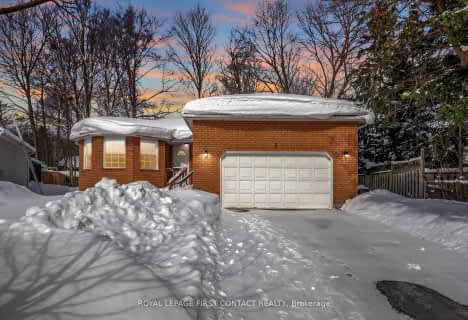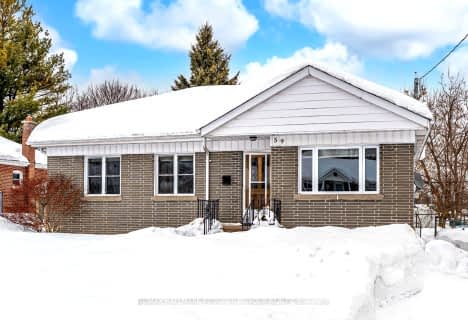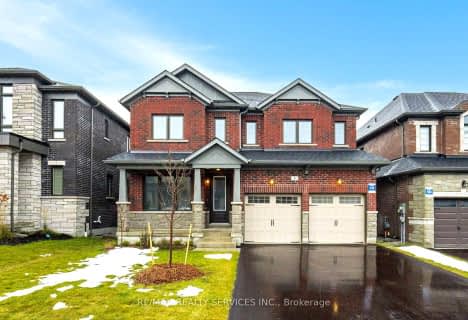Somewhat Walkable
- Some errands can be accomplished on foot.
Some Transit
- Most errands require a car.
Somewhat Bikeable
- Most errands require a car.

ÉIC Nouvelle-Alliance
Elementary: CatholicSt Marguerite d'Youville Elementary School
Elementary: CatholicSister Catherine Donnelly Catholic School
Elementary: CatholicEmma King Elementary School
Elementary: PublicTerry Fox Elementary School
Elementary: PublicWest Bayfield Elementary School
Elementary: PublicBarrie Campus
Secondary: PublicÉSC Nouvelle-Alliance
Secondary: CatholicSimcoe Alternative Secondary School
Secondary: PublicSt Joseph's Separate School
Secondary: CatholicBarrie North Collegiate Institute
Secondary: PublicEastview Secondary School
Secondary: Public-
Treetops Playground
320 Bayfield St, Barrie ON L4M 3C1 2.03km -
Sunnidale Park
227 Sunnidale Rd, Barrie ON L4M 3B9 2.23km -
Dog Off-Leash Recreation Area
Barrie ON 2.24km
-
Scotiabank
544 Bayfield St, Barrie ON L4M 5A2 0.48km -
President's Choice Financial Pavilion and ATM
472 Bayfield St, Barrie ON L4M 5A2 0.59km -
Banque Nationale du Canada
487 Bayfield St, Barrie ON L4M 4Z9 0.82km
- 4 bath
- 4 bed
- 2500 sqft
8 Sweet Cicely Street, Springwater, Ontario • L9X 2C7 • Minesing
