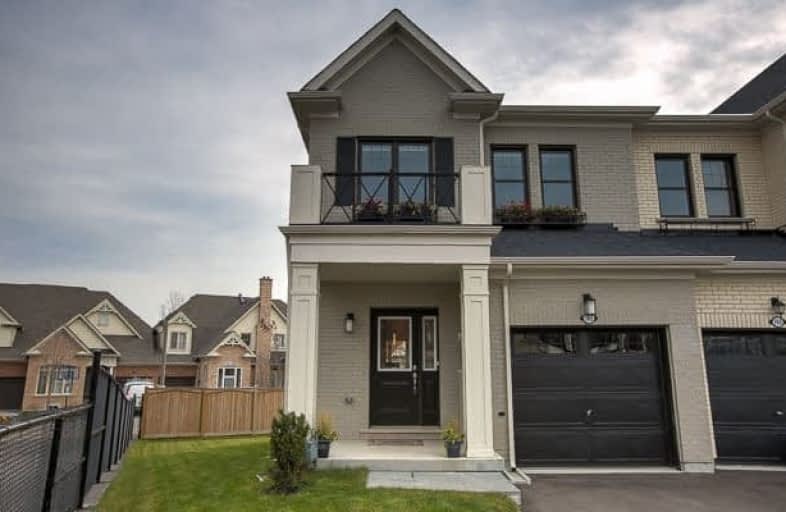Sold on Dec 06, 2017
Note: Property is not currently for sale or for rent.

-
Type: Att/Row/Twnhouse
-
Style: 2-Storey
-
Size: 1500 sqft
-
Lot Size: 19.03 x 104.13 Feet
-
Age: 0-5 years
-
Taxes: $3,959 per year
-
Days on Site: 16 Days
-
Added: Sep 07, 2019 (2 weeks on market)
-
Updated:
-
Last Checked: 2 months ago
-
MLS®#: N3989316
-
Listed By: Paul zammit real estate ltd., brokerage
*Traditional Style End Unit Townhome* Premium Large Pie Shape Lot* Built By Minto* Extensively Upgraded $$$* Extra Windows* Bright Open Concept* Led Interior/Exterior Lights* Master Ensuite Retreat W/ 2 Person Shower W/ Body Jets & 2 Seperate Shower Heads, Soaker Tub & Double Sinks* Upgraded Berber Carpet* Oak Finish Stairs-Bsmt To 2nd Flr* Oak Hrdwd In Lr, Dr & 2nd Flr Hall* Upgraded Attic Insulation R60* Cat6 Wiring* Upgraded 5" Baseboards & 3.5 Wdw Trim**
Extras
**See List Of Upgrades**Stainless Steel Fridge,Stove,B/I Dw,Micro, Washer/Dryer, Elfs, Blinds, Cac,Cvac & Equip, Gdo & Remote, Hrv, Nest Thermo*Negotiable-Bsmt Couch & Tv Stand* Excl:Bsmt Freezer*Tankless Water Heater(R)**
Property Details
Facts for 186 Boadway Crescent, Whitchurch Stouffville
Status
Days on Market: 16
Last Status: Sold
Sold Date: Dec 06, 2017
Closed Date: Feb 01, 2018
Expiry Date: Jan 20, 2018
Sold Price: $783,000
Unavailable Date: Dec 06, 2017
Input Date: Nov 20, 2017
Property
Status: Sale
Property Type: Att/Row/Twnhouse
Style: 2-Storey
Size (sq ft): 1500
Age: 0-5
Area: Whitchurch Stouffville
Community: Stouffville
Availability Date: Flexible
Inside
Bedrooms: 3
Bathrooms: 3
Kitchens: 1
Rooms: 6
Den/Family Room: No
Air Conditioning: Central Air
Fireplace: No
Laundry Level: Lower
Central Vacuum: Y
Washrooms: 3
Building
Basement: Finished
Heat Type: Forced Air
Heat Source: Gas
Exterior: Brick
Water Supply: Municipal
Special Designation: Unknown
Parking
Driveway: Private
Garage Spaces: 1
Garage Type: Built-In
Covered Parking Spaces: 2
Total Parking Spaces: 3
Fees
Tax Year: 2016
Tax Legal Description: Pt Blk 15 See Sch B For Complete Legal Description
Taxes: $3,959
Highlights
Feature: Park
Land
Cross Street: Main St And Highway
Municipality District: Whitchurch-Stouffville
Fronting On: East
Pool: None
Sewer: Sewers
Lot Depth: 104.13 Feet
Lot Frontage: 19.03 Feet
Lot Irregularities: N= 89.14 R= 59.15
Rooms
Room details for 186 Boadway Crescent, Whitchurch Stouffville
| Type | Dimensions | Description |
|---|---|---|
| Living Main | 3.21 x 7.35 | Hardwood Floor, Combined W/Dining, Open Concept |
| Dining Main | 3.21 x 7.35 | Hardwood Floor |
| Kitchen Main | 2.32 x 4.98 | Granite Counter, Centre Island, W/O To Deck |
| Master 2nd | 3.69 x 4.55 | 6 Pc Ensuite, W/I Closet, Broadloom |
| 2nd Br 2nd | 2.90 x 3.71 | Double Closet, Broadloom |
| 3rd Br 2nd | 2.67 x 3.38 | Double Closet, Broadloom |
| Rec Bsmt | 3.83 x 6.71 | Broadloom, Pot Lights |
| XXXXXXXX | XXX XX, XXXX |
XXXX XXX XXXX |
$XXX,XXX |
| XXX XX, XXXX |
XXXXXX XXX XXXX |
$XXX,XXX | |
| XXXXXXXX | XXX XX, XXXX |
XXXXXXX XXX XXXX |
|
| XXX XX, XXXX |
XXXXXX XXX XXXX |
$XXX,XXX | |
| XXXXXXXX | XXX XX, XXXX |
XXXXXXX XXX XXXX |
|
| XXX XX, XXXX |
XXXXXX XXX XXXX |
$XXX,XXX | |
| XXXXXXXX | XXX XX, XXXX |
XXXXXXX XXX XXXX |
|
| XXX XX, XXXX |
XXXXXX XXX XXXX |
$XXX,XXX | |
| XXXXXXXX | XXX XX, XXXX |
XXXXXXX XXX XXXX |
|
| XXX XX, XXXX |
XXXXXX XXX XXXX |
$XXX,XXX |
| XXXXXXXX XXXX | XXX XX, XXXX | $783,000 XXX XXXX |
| XXXXXXXX XXXXXX | XXX XX, XXXX | $798,000 XXX XXXX |
| XXXXXXXX XXXXXXX | XXX XX, XXXX | XXX XXXX |
| XXXXXXXX XXXXXX | XXX XX, XXXX | $815,000 XXX XXXX |
| XXXXXXXX XXXXXXX | XXX XX, XXXX | XXX XXXX |
| XXXXXXXX XXXXXX | XXX XX, XXXX | $848,000 XXX XXXX |
| XXXXXXXX XXXXXXX | XXX XX, XXXX | XXX XXXX |
| XXXXXXXX XXXXXX | XXX XX, XXXX | $879,000 XXX XXXX |
| XXXXXXXX XXXXXXX | XXX XX, XXXX | XXX XXXX |
| XXXXXXXX XXXXXX | XXX XX, XXXX | $798,000 XXX XXXX |

ÉÉC Pape-François
Elementary: CatholicSt Mark Catholic Elementary School
Elementary: CatholicOscar Peterson Public School
Elementary: PublicWendat Village Public School
Elementary: PublicSt Brendan Catholic School
Elementary: CatholicGlad Park Public School
Elementary: PublicÉSC Pape-François
Secondary: CatholicBill Hogarth Secondary School
Secondary: PublicStouffville District Secondary School
Secondary: PublicSt Brother André Catholic High School
Secondary: CatholicBur Oak Secondary School
Secondary: PublicPierre Elliott Trudeau High School
Secondary: Public- 3 bath
- 3 bed
234 Sandale Road, Whitchurch Stouffville, Ontario • L4A 0Y4 • Stouffville



