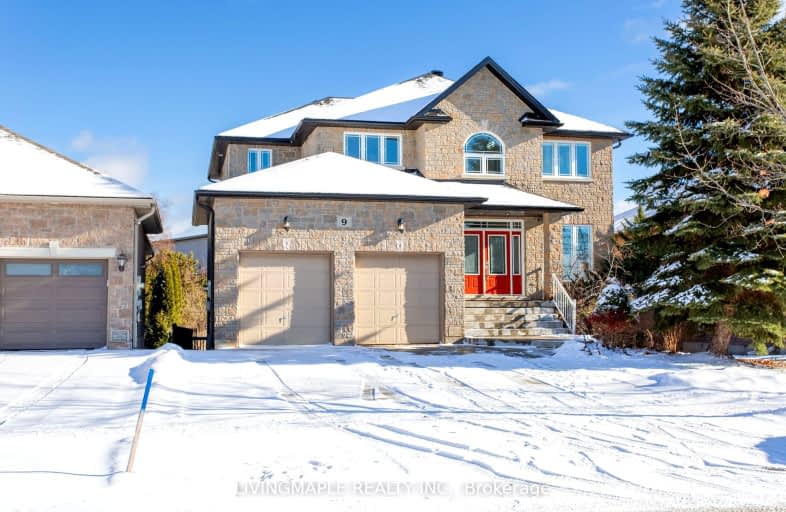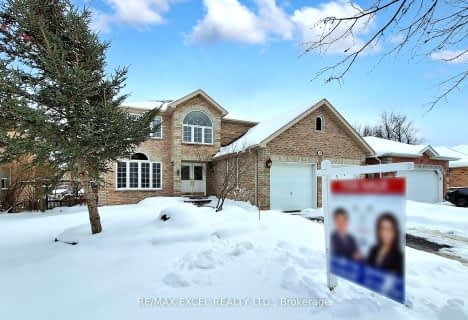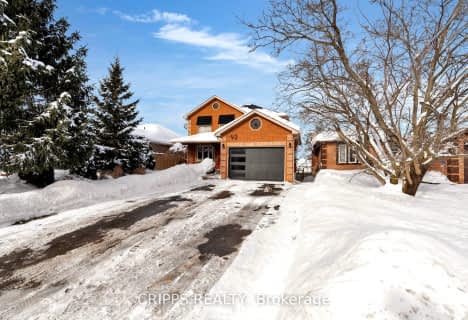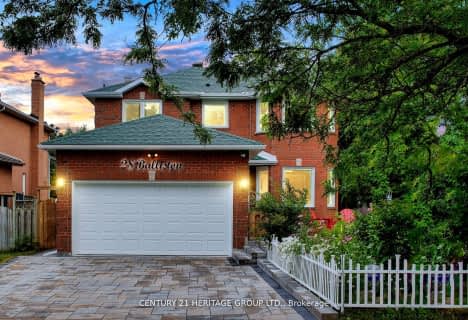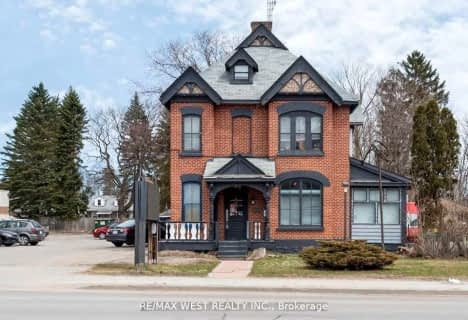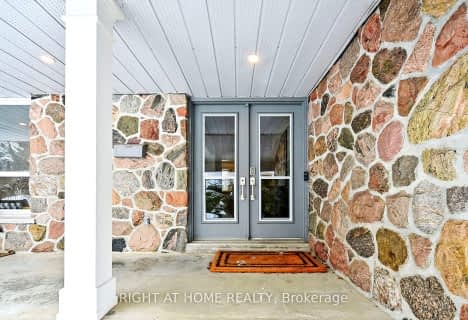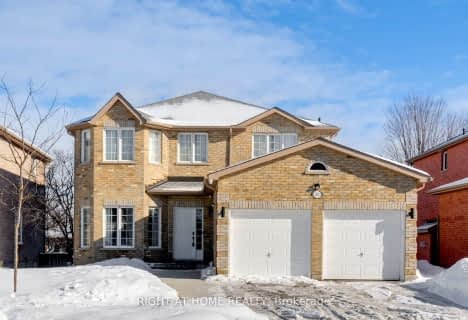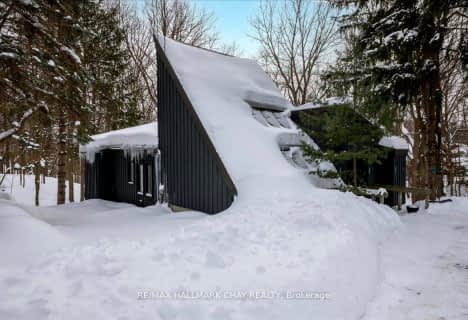Somewhat Walkable
- Some errands can be accomplished on foot.
Some Transit
- Most errands require a car.
Somewhat Bikeable
- Most errands require a car.

Monsignor Clair Separate School
Elementary: CatholicOakley Park Public School
Elementary: PublicCundles Heights Public School
Elementary: PublicSister Catherine Donnelly Catholic School
Elementary: CatholicÉÉC Frère-André
Elementary: CatholicTerry Fox Elementary School
Elementary: PublicBarrie Campus
Secondary: PublicÉSC Nouvelle-Alliance
Secondary: CatholicSimcoe Alternative Secondary School
Secondary: PublicSt Joseph's Separate School
Secondary: CatholicBarrie North Collegiate Institute
Secondary: PublicEastview Secondary School
Secondary: Public-
Cartwright Park
Barrie ON 0.74km -
Osprey Ridge Park
0.82km -
Ferris Park
Ontario 1.15km
-
BDC - Business Development Bank of Canada
151 Ferris Lane, Barrie ON L4M 6C1 1.27km -
TD Canada Trust ATM
534 Bayfield St, Barrie ON L4M 5A2 1.33km -
RBC Royal Bank
356A Bryne Dr, Barrie ON L4N 8V8 1.37km
- 5 bath
- 4 bed
- 2500 sqft
262 Livingstone Street East, Barrie, Ontario • L4M 6N6 • Little Lake
