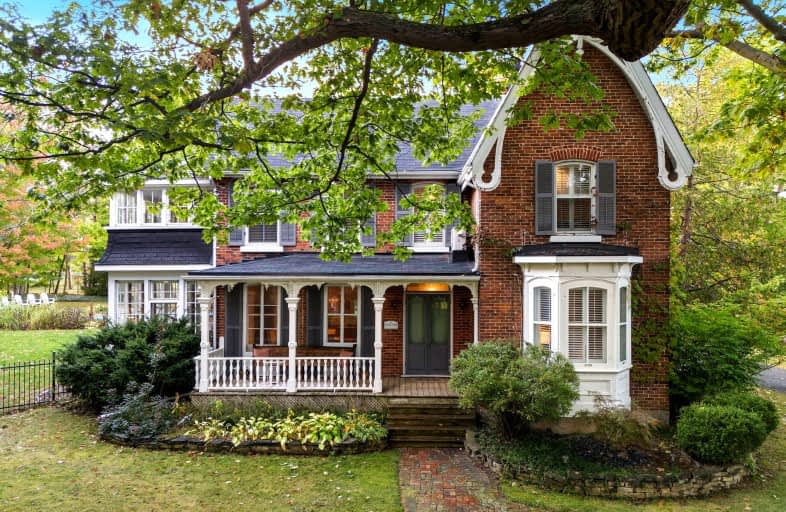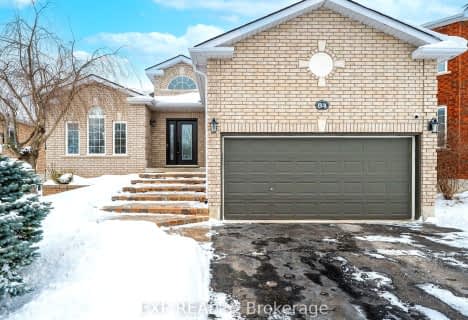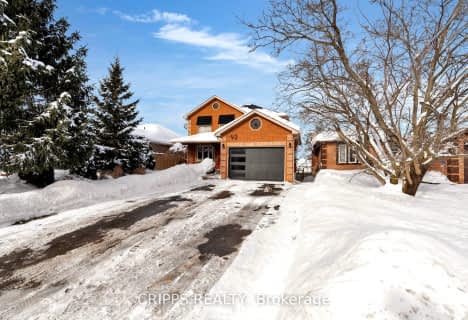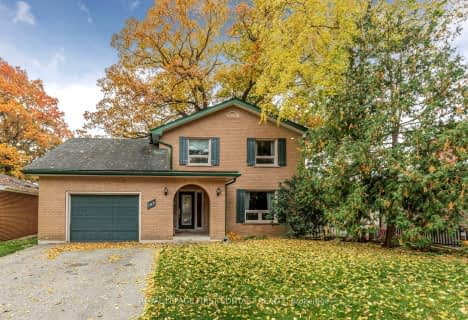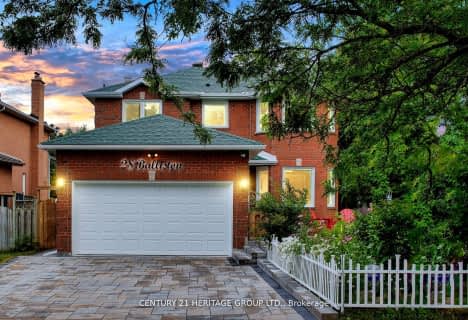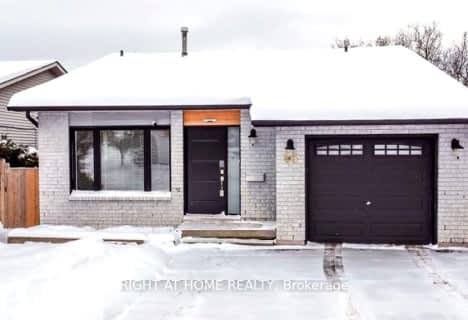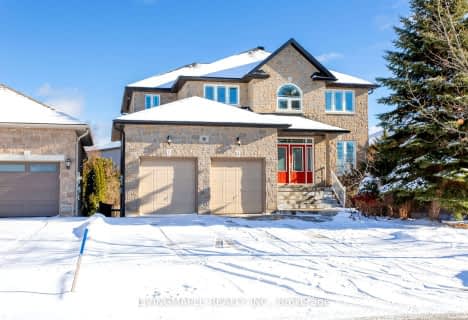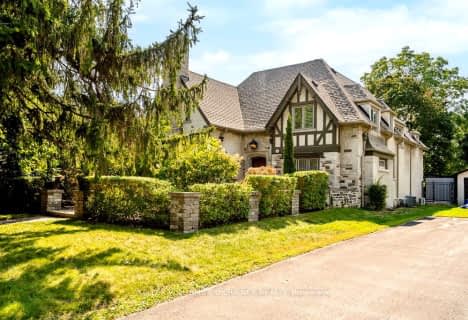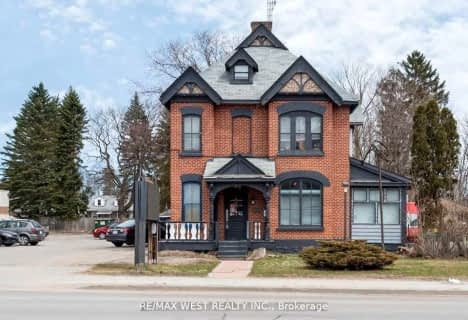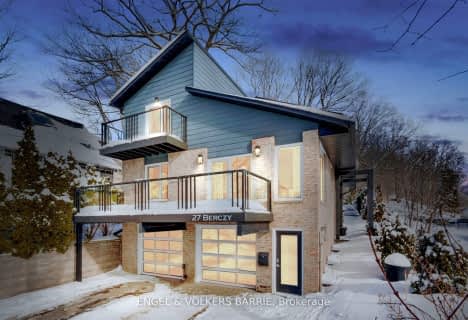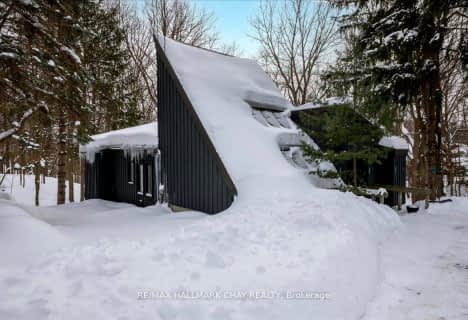Car-Dependent
- Most errands require a car.
Some Transit
- Most errands require a car.
Somewhat Bikeable
- Most errands require a car.

St Marys Separate School
Elementary: CatholicÉIC Nouvelle-Alliance
Elementary: CatholicEmma King Elementary School
Elementary: PublicAndrew Hunter Elementary School
Elementary: PublicPortage View Public School
Elementary: PublicWest Bayfield Elementary School
Elementary: PublicBarrie Campus
Secondary: PublicÉSC Nouvelle-Alliance
Secondary: CatholicSimcoe Alternative Secondary School
Secondary: PublicSt Joseph's Separate School
Secondary: CatholicBarrie North Collegiate Institute
Secondary: PublicSt Joan of Arc High School
Secondary: Catholic-
Sunnidale Park
227 Sunnidale Rd, Barrie ON L4M 3B9 0.74km -
Dog Off-Leash Recreation Area
Barrie ON 1.29km -
Treetops Playground
320 Bayfield St, Barrie ON L4M 3C1 1.38km
-
BDC - Business Development Bank of Canada
126 Wellington St W, Barrie ON L4N 1K9 1.01km -
Meridian Credit Union
135 Bayfield St, Barrie ON L4M 3B3 1.87km -
RBC Royal Bank
5 Collier St, Barrie ON L4M 1G4 2.09km
