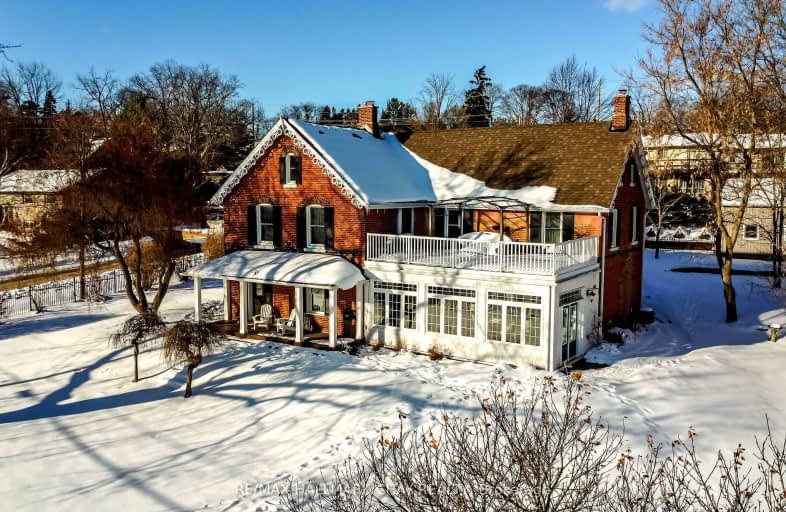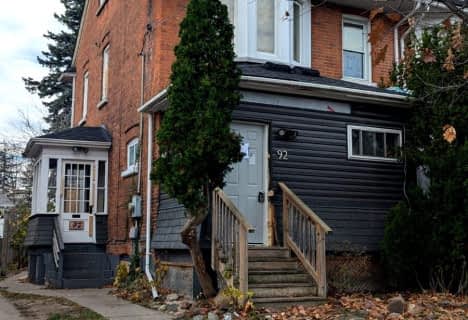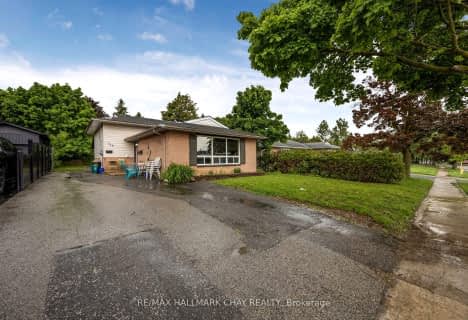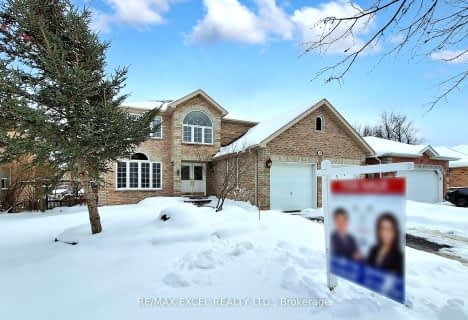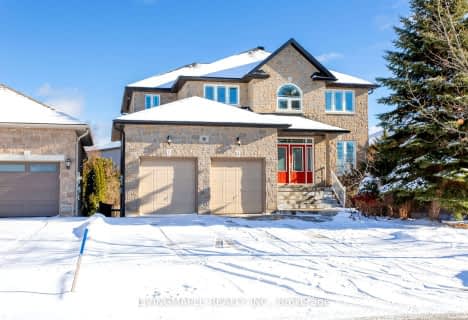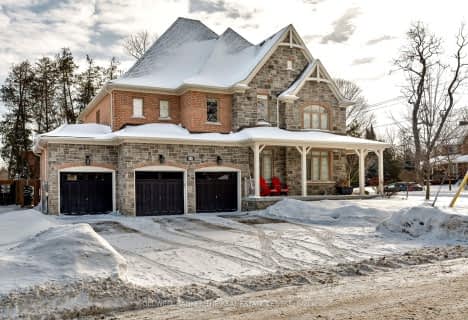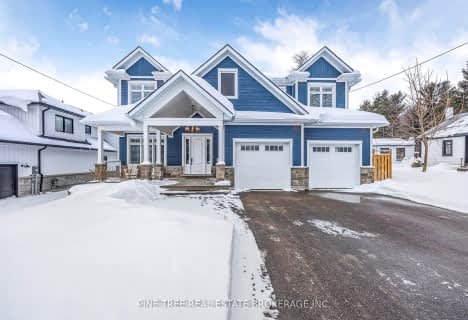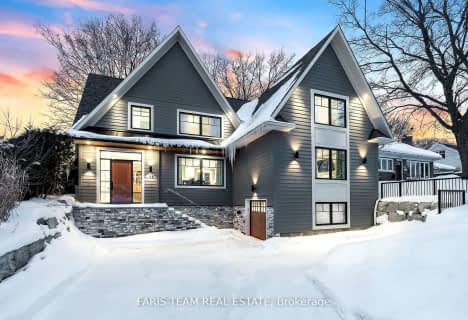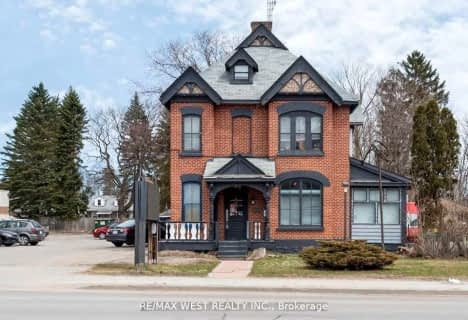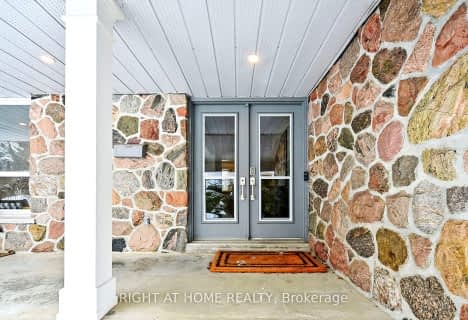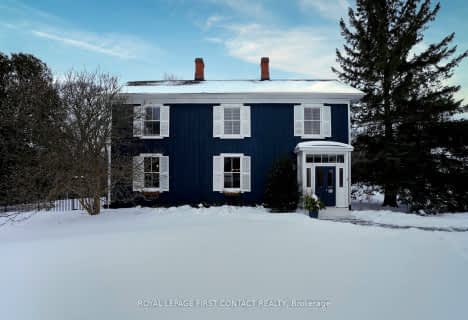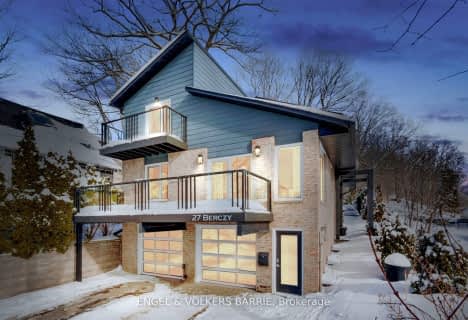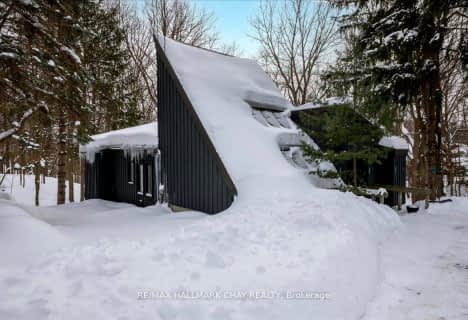Very Walkable
- Most errands can be accomplished on foot.
Some Transit
- Most errands require a car.
Bikeable
- Some errands can be accomplished on bike.

Johnson Street Public School
Elementary: PublicOakley Park Public School
Elementary: PublicCodrington Public School
Elementary: PublicSt Monicas Separate School
Elementary: CatholicSteele Street Public School
Elementary: PublicMaple Grove Public School
Elementary: PublicBarrie Campus
Secondary: PublicSimcoe Alternative Secondary School
Secondary: PublicSt Joseph's Separate School
Secondary: CatholicBarrie North Collegiate Institute
Secondary: PublicEastview Secondary School
Secondary: PublicInnisdale Secondary School
Secondary: Public-
St Vincent Park
Barrie ON 1.04km -
Kempenfelt Park
Kempenfelt Dr, Barrie ON 1.37km -
Dunsmore Park
Barrie ON L4M 6Z7 2.11km
-
TD Bank Financial Group
301 Blake St, Barrie ON L4M 1K7 0.24km -
Bitcoin Depot - Bitcoin ATM
149 St Vincent St, Barrie ON L4M 3Y9 1.48km -
Scotiabank
204 Grove St E, Barrie ON L4M 2P9 2.03km
- 4 bath
- 4 bed
- 3000 sqft
376 Tollendal Mill Road, Barrie, Ontario • L4N 7T1 • South Shore
- 3 bath
- 4 bed
- 2500 sqft
6 Colborne Street, Oro Medonte, Ontario • L0L 2E0 • Rural Oro-Medonte
- 3 bath
- 5 bed
- 3500 sqft
311 Tollendal Mill Road, Barrie, Ontario • L4N 7S6 • South Shore
