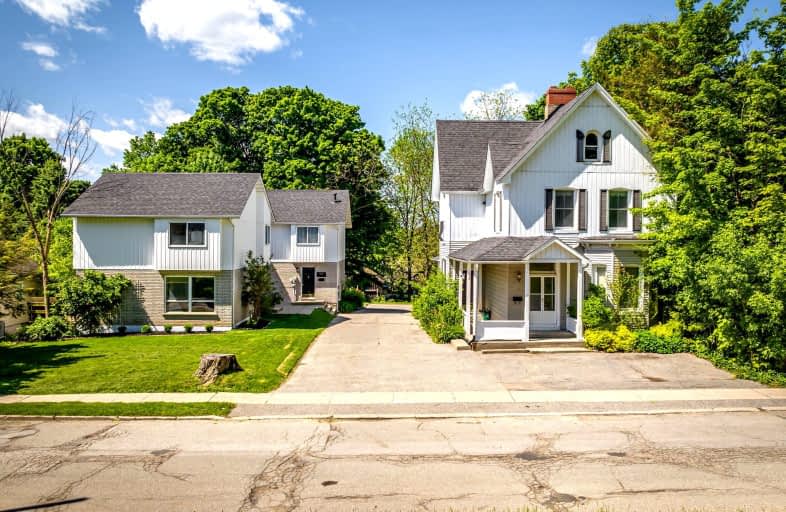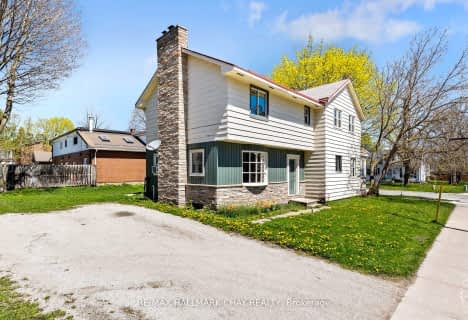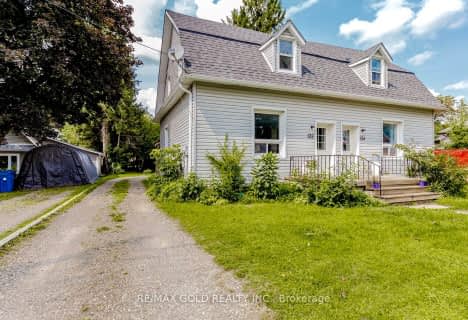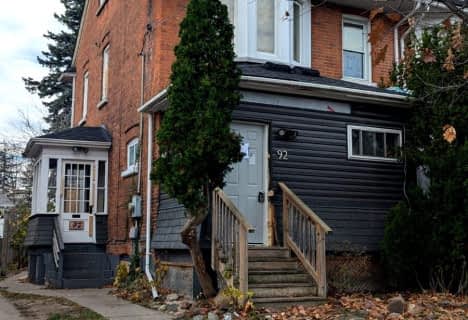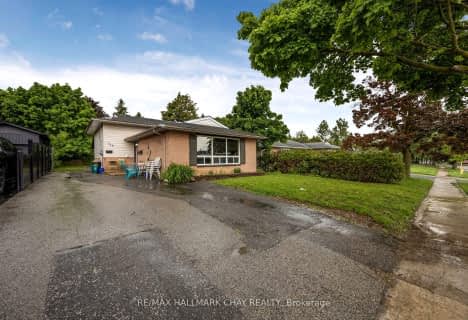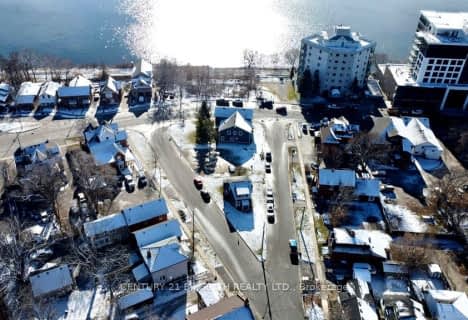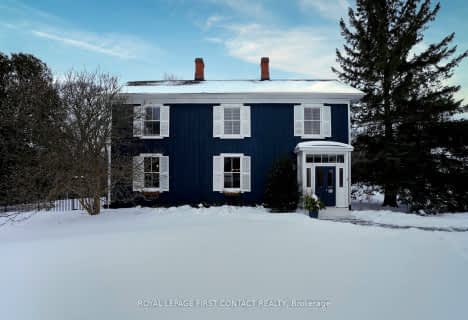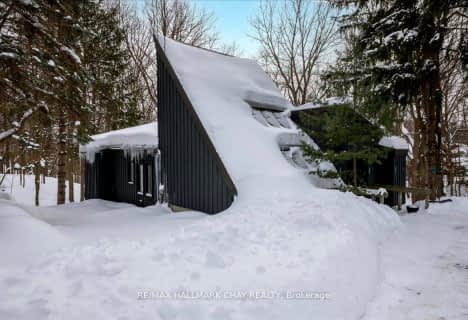Walker's Paradise
- Daily errands do not require a car.
Good Transit
- Some errands can be accomplished by public transportation.
Somewhat Bikeable
- Most errands require a car.

Oakley Park Public School
Elementary: PublicCodrington Public School
Elementary: PublicCundles Heights Public School
Elementary: PublicSteele Street Public School
Elementary: PublicMaple Grove Public School
Elementary: PublicHillcrest Public School
Elementary: PublicBarrie Campus
Secondary: PublicÉSC Nouvelle-Alliance
Secondary: CatholicSimcoe Alternative Secondary School
Secondary: PublicSt Joseph's Separate School
Secondary: CatholicBarrie North Collegiate Institute
Secondary: PublicEastview Secondary School
Secondary: Public-
Archie Goodall Park
60 Queen St, Barrie ON L4M 1Z3 0.38km -
Berczy Park
0.44km -
Bayview Park
Dunlop St E, Barrie ON 0.59km
-
Oxygen Working Capital Corp
35 Worsley St, Barrie ON L4M 1L7 0.31km -
Scotiabank
44 Collier St (Owen St), Barrie ON L4M 1G6 0.32km -
TD Bank Financial Group
33 Collier St (Owen), Barrie ON L4M 1G5 0.38km
- 3 bath
- 5 bed
- 3500 sqft
311 Tollendal Mill Road, Barrie, Ontario • L4N 7S6 • South Shore
