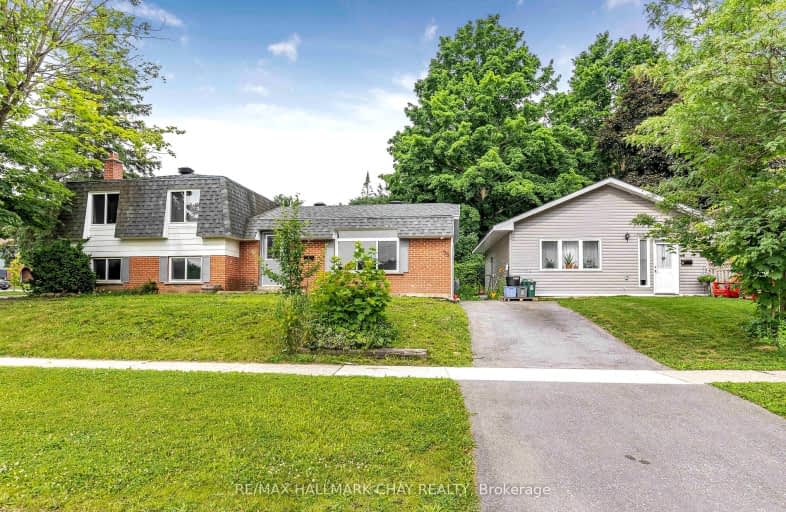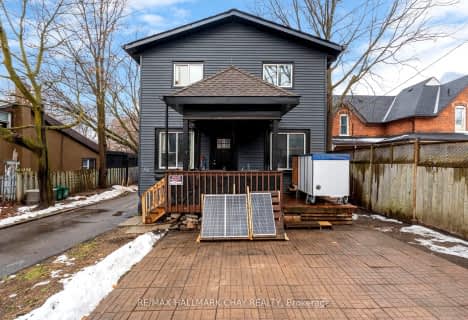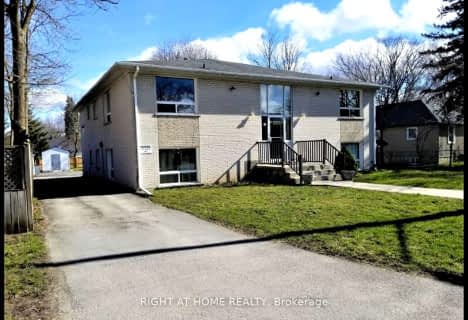Somewhat Walkable
- Some errands can be accomplished on foot.
64
/100
Some Transit
- Most errands require a car.
45
/100
Somewhat Bikeable
- Most errands require a car.
36
/100

Monsignor Clair Separate School
Elementary: Catholic
1.30 km
St Marguerite d'Youville Elementary School
Elementary: Catholic
1.34 km
Cundles Heights Public School
Elementary: Public
0.42 km
Sister Catherine Donnelly Catholic School
Elementary: Catholic
0.94 km
Terry Fox Elementary School
Elementary: Public
0.47 km
Hillcrest Public School
Elementary: Public
1.94 km
Barrie Campus
Secondary: Public
1.16 km
ÉSC Nouvelle-Alliance
Secondary: Catholic
2.08 km
Simcoe Alternative Secondary School
Secondary: Public
3.22 km
St Joseph's Separate School
Secondary: Catholic
1.40 km
Barrie North Collegiate Institute
Secondary: Public
1.56 km
Eastview Secondary School
Secondary: Public
3.27 km
-
Redpath Park
ON 0.72km -
Ferris Park
Ontario 0.78km -
Treetops Playground
320 Bayfield St, Barrie ON L4M 3C1 1.28km
-
Barrie-Bayfield & Heather Br
405 Bayfield St, Barrie ON L4M 3C5 0.54km -
Scotiabank
509 Bayfield St, Barrie ON L4M 4Z8 0.66km -
Banque Nationale du Canada
487 Bayfield St, Barrie ON L4M 4Z9 0.67km









