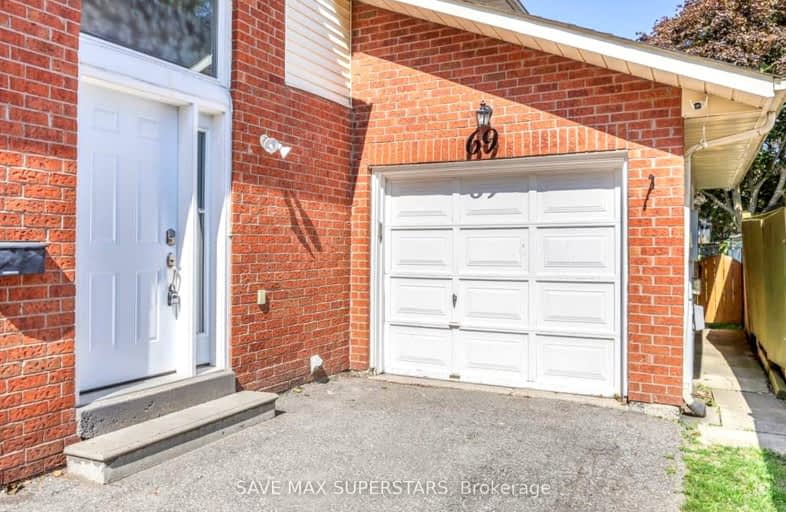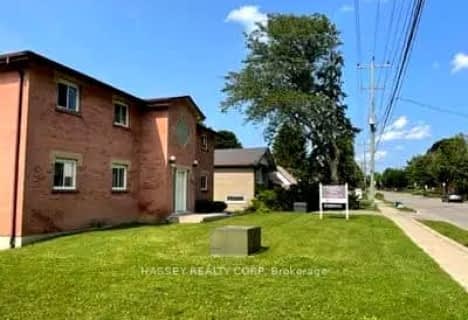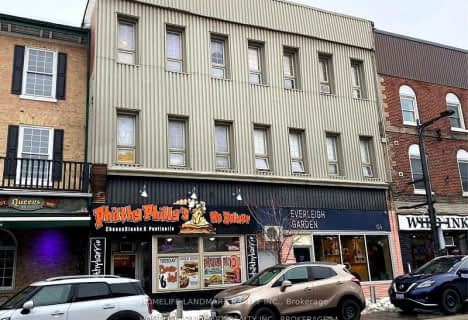Somewhat Walkable
- Some errands can be accomplished on foot.
51
/100
Some Transit
- Most errands require a car.
37
/100
Somewhat Bikeable
- Most errands require a car.
39
/100

Johnson Street Public School
Elementary: Public
0.68 km
Codrington Public School
Elementary: Public
2.03 km
St Monicas Separate School
Elementary: Catholic
1.27 km
Steele Street Public School
Elementary: Public
1.69 km
ÉÉC Frère-André
Elementary: Catholic
2.81 km
Maple Grove Public School
Elementary: Public
2.27 km
Barrie Campus
Secondary: Public
4.00 km
Simcoe Alternative Secondary School
Secondary: Public
4.21 km
St Joseph's Separate School
Secondary: Catholic
2.87 km
Barrie North Collegiate Institute
Secondary: Public
3.11 km
St Peter's Secondary School
Secondary: Catholic
5.52 km
Eastview Secondary School
Secondary: Public
0.89 km
-
Hickling Park
Barrie ON 0.49km -
Nelson Lookout
Barrie ON 1.34km -
St Vincent Park
Barrie ON 2.25km
-
TD Bank Financial Group
301 Blake St, Barrie ON L4M 1K7 1.09km -
BMO Bank of Montreal
353 Duckworth St, Barrie ON L4M 5C2 1.92km -
Scotiabank
507 Cundles Rd E, Barrie ON L4M 0J7 2.33km










