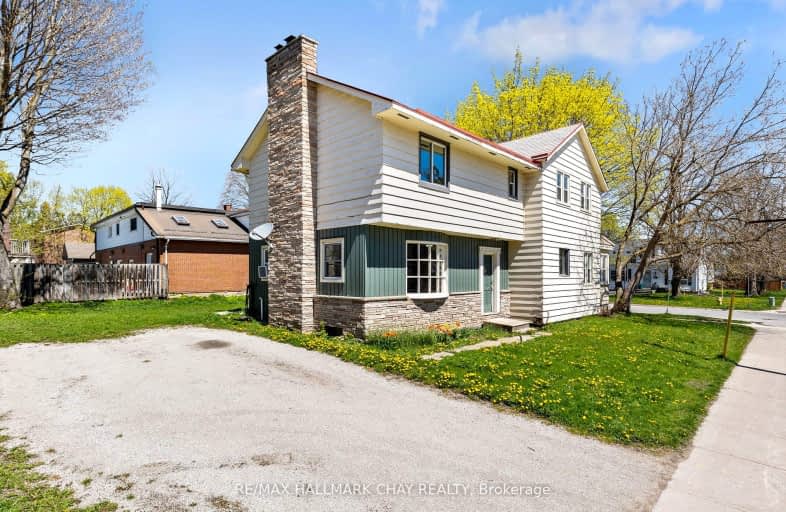Somewhat Walkable
- Most errands can be accomplished on foot.
70
/100
Some Transit
- Most errands require a car.
48
/100
Somewhat Bikeable
- Most errands require a car.
33
/100

Monsignor Clair Separate School
Elementary: Catholic
1.73 km
Oakley Park Public School
Elementary: Public
0.29 km
Cundles Heights Public School
Elementary: Public
1.16 km
ÉÉC Frère-André
Elementary: Catholic
1.76 km
Maple Grove Public School
Elementary: Public
1.30 km
Hillcrest Public School
Elementary: Public
0.79 km
Barrie Campus
Secondary: Public
0.71 km
ÉSC Nouvelle-Alliance
Secondary: Catholic
1.95 km
Simcoe Alternative Secondary School
Secondary: Public
1.80 km
St Joseph's Separate School
Secondary: Catholic
1.69 km
Barrie North Collegiate Institute
Secondary: Public
0.28 km
Eastview Secondary School
Secondary: Public
2.55 km
-
Redpath Park
ON 0.91km -
Dog Off-Leash Recreation Area
Barrie ON 0.87km -
Treetops Playground
320 Bayfield St, Barrie ON L4M 3C1 0.92km
-
Oxygen Working Capital Corp
35 Worsley St, Barrie ON L4M 1L7 0.86km -
OPPA Credit Union
123 Ferris Lane, Barrie ON L4M 2Y1 0.9km -
Scotiabank
44 Collier St (Owen St), Barrie ON L4M 1G6 0.95km



