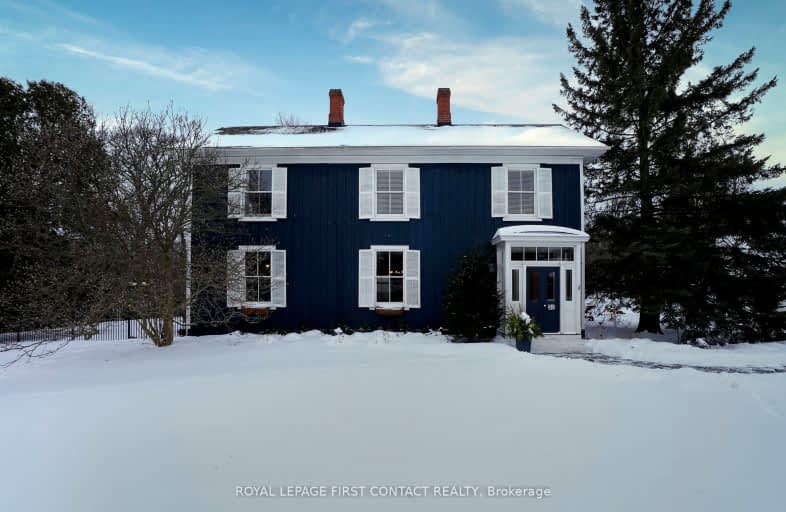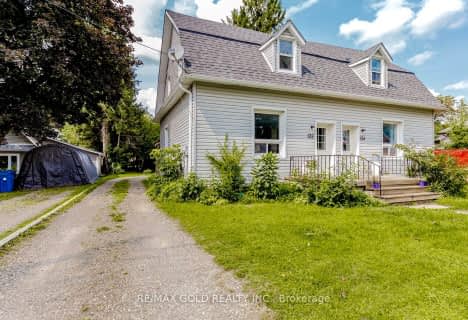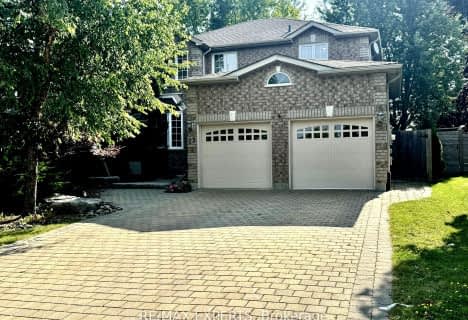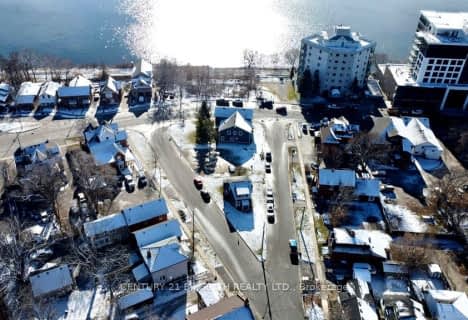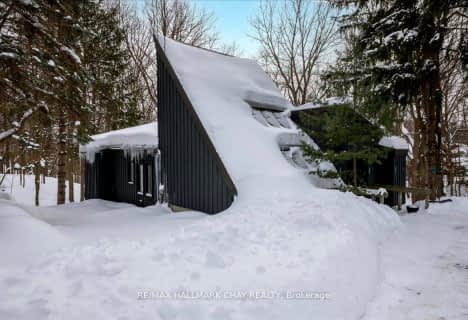
Assikinack Public School
Elementary: PublicSt Michael the Archangel Catholic Elementary School
Elementary: CatholicWarnica Public School
Elementary: PublicSt. John Paul II Separate School
Elementary: CatholicAlgonquin Ridge Elementary School
Elementary: PublicWillow Landing Elementary School
Elementary: PublicSimcoe Alternative Secondary School
Secondary: PublicSt Joseph's Separate School
Secondary: CatholicBarrie North Collegiate Institute
Secondary: PublicSt Peter's Secondary School
Secondary: CatholicEastview Secondary School
Secondary: PublicInnisdale Secondary School
Secondary: Public-
Tollendal Woods
Barrie ON 0.42km -
The Gables
Barrie ON 0.45km -
Tyndale Park Beach
ON 0.74km
-
Scotiabank
190 Minet's Point Rd, Barrie ON L4N 4C3 1.29km -
Scotiabank
601 Yonge St, Barrie ON L4N 4E5 1.61km -
TD Bank Financial Group
624 Yonge St (Yonge Street), Barrie ON L4N 4E6 1.69km
